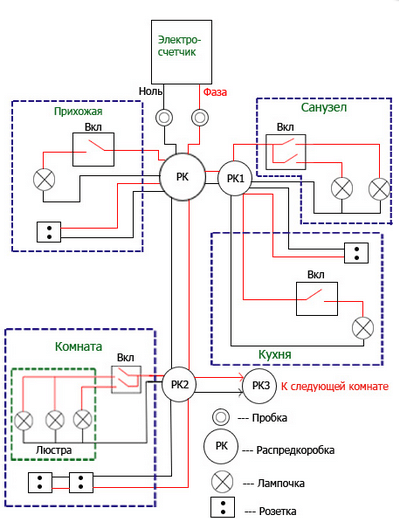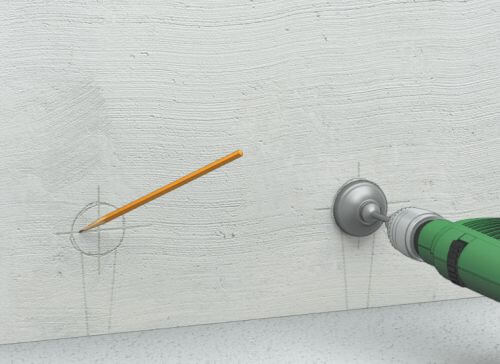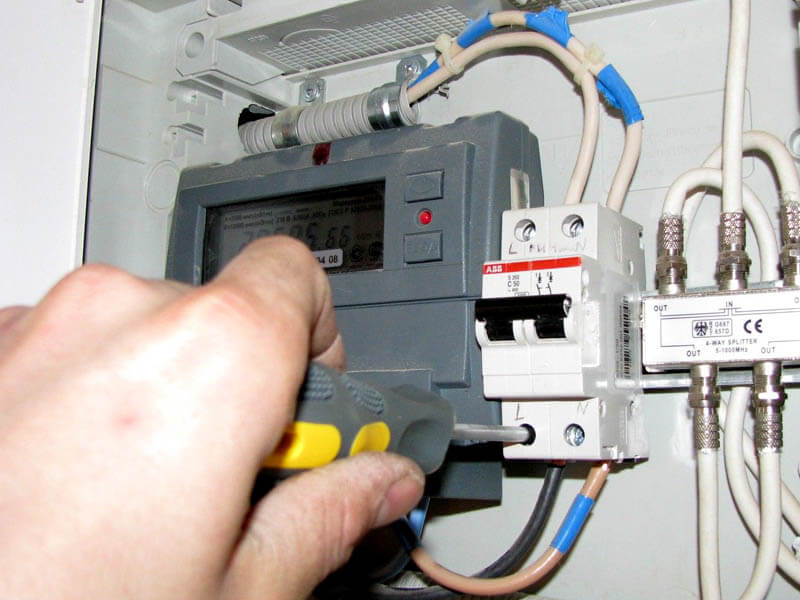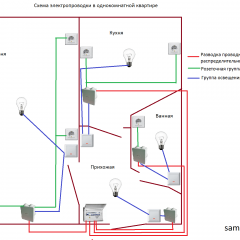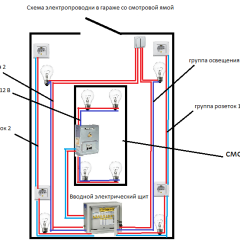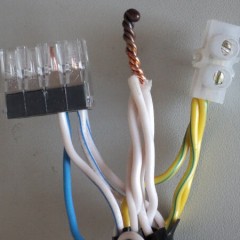How to make hidden wiring in an apartment - step by step instructions
What are the advantages of this method
Hidden wiring is used during the overhaul of housing or the replacement of wiring with a new, more powerful one.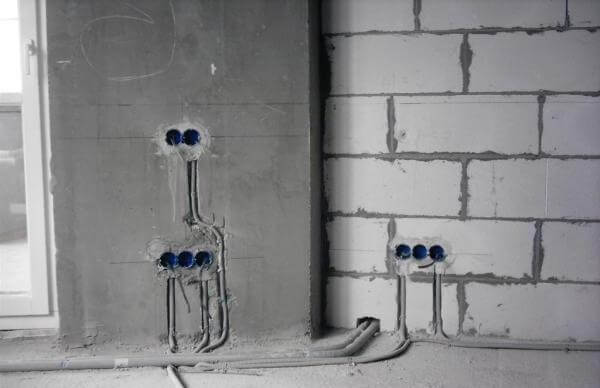
The advantage of covert cabling inside walls is as follows:
- The interior of the rooms does not deteriorate, as electrical wiring will be hidden under a layer of plaster or in drywall partitions.
- Increased fire safety of housing, if the walls are concrete rather than wooden (or, for example, from gypsum or other non-combustible material). This is due to the fact that when the insulation is ignited, the fire will not spread further, due to the lack of oxygen and flammable materials.
- The increased service life of the power supply network connected with reliable protection of a cable against ultraviolet and mechanical influences.
Among the shortcomings, it is necessary to highlight the complexity of installation, compared with the open method, as well as the complexity of repair and maintenance of hidden electrical wiring. The last two minuses are due to the fact that all the elements of the wiring are hidden under a layer of plaster and to access them, the destruction of the wall decoration will be required.
To summarize, it should be noted that for capital housing this option is more correct and reliable cable laying. As for the bathhouse, garage, log houses and other buildings, it is recommended here conduct open wiring.
With the merits sorted out, go to the main question of the article!
Step-by-step installation instructions
So, now we will look at how to make hidden wiring in a brick house with our own hands on the example of small instructions.
Create a scheme
The first thing you should do is draw up a wiring diagram, on which the cable route along the walls will be marked, places installation of sockets, switches and junction boxes in each room. Based on this scheme, materials will be counted and, in fact, the installation of hidden electrical wiring.
Recommendations for drawing up a scheme:
- The cable should run strictly vertically and horizontally across the surface. The only rule is that the distance from the floor and ceiling should be 15-20 cm (for the convenience of repairing and installing hidden wiring).
- Socket height and circuit breakers are not standardized and are usually selected based on individual conditions.For example, in the kitchen, the outlet can be installed above the countertop, and in the hall behind the TV. Installation of the junction box is carried out at the entrance to the room.
- In parallel installation, the distance from the wires to the heating pipeline, hot water supply, cold water supply and others must be at least 100 mm (PUE 2.1.57). And the distance to pipelines with flammable gases or liquids (gas riser) should be no less than 400 mm.
- If the wiring crosses the pipeline, the distance should be at least 50 mm, and if it is a gas riser, at least 100 mm. Moreover, if the wire is laid at a distance of less than 250 mm - it should be protected against mechanical damage (for example, with a metal hose) at a distance of 250 mm to each side of the intersection, according to PUE 2.1.56.
- The distance from the gas pipeline to the outlet, according to PUE 7.1.50, must be at least 0.5 m.
- If the pipeline is hot, then it is necessary to provide cable protection from high temperature, at least when crossing, even with parallel installation.
- According to the PUE, p. 2.1.67, it is impossible to lay wiring in ventilation shafts, and according to SNIP 41-01-2003, p. 7.11.16 - the cable is laid at a distance of not less than 100 mm from the duct walls.
We prepare tools and materials
At this stage, it is necessary to calculate, according to the completed project, the number of sockets, switches, and also the length of the conductor in order to carry out the installation of hidden wiring in the walls. First you need to docable section calculationto select the most suitable core diameter. If this point is neglected, a threat may arise due to the fact that the conductor will not be able to withstand current loads from powerful electrical appliances. After that, choose the most suitable types of switches and sockets for rooms, for example, in the bathroom you need to use waterproof products (for security reasons).
The minimum set of materials is as follows:
- sockets;
- circuit breakers;
- sockets;
- junction boxes;
- cable;
- protective plastic corrugation (optional);
- connection terminal blocks;
- insulating tape;
- gypsum mortar.
The most necessary materials for electrical installation are discussed in the article: https://our.electricianexp.com/en/kakie-materialy-nuzhny-dlya-elektromontazha.html.
As for tools, for wiring you will need the following:
- shtroborez, grinder or punch (for shtrobleniya);
- chisel and hammer;
- multimeter;
- stripping tool or a knife for an electrician;
- Screwdriver Set;
- building level;
- pencil;
- Master OK.
About, how to make an estimate for wiring We talked in a separate article. Having prepared all the necessary set, we can proceed with the installation of hidden electrical wiring in the house with our own hands!
Strobim walls
If you are doing repairs in a prefabricated house and in Khrushchev, it is important for you to know that it is forbidden to stomp load-bearing walls in them. You can make a stroba in the partitions. This is documented, for example, in Moscow by Decree of the Government of Moscow of February 8, 2005 N 73-PP "On the procedure for the reconstruction of premises in residential buildings in the territory of the city of Moscow." Strobing walls in such houses is completely prohibited (paragraph 4.2). And according to Government Decision No. 508 (Clauses 11.3 and 11.11 of Appendix No. 1).
We’ve figured out the nuances on the side of the law, we’ll go directly to the main process. The first thing to do is pave the wallsif installation will be carried out in a brick or panel house. Before strobing, it must be applied to the surface of the walls. markup, which you will navigate during the creation of the recesses. We provided a very interesting technology for marking walls for wiring in the article installation of electrical wiring in the housewhere chalk-dyed rope was used.
Remember that noisy work, according to the law, can be carried out from 9 am to 7 pm, and on Sunday it is impossible at all. Otherwise, individuals face a fine of 1 to 5 thousand.
When the walls are marked, we take the grinder in our hands and begin to cut the groove. This is done quite simply - cut two parallel lines at a distance of 3-4 cm from each other. After that, a chisel and hammer strikes a strip, which will be a ready-made strob. The depth of the strobes for concealed wiring depends on the cable section and the presence of a protective corrugation. In any case, the depth should be chosen with a small margin associated with applying a layer of plaster to level the surface.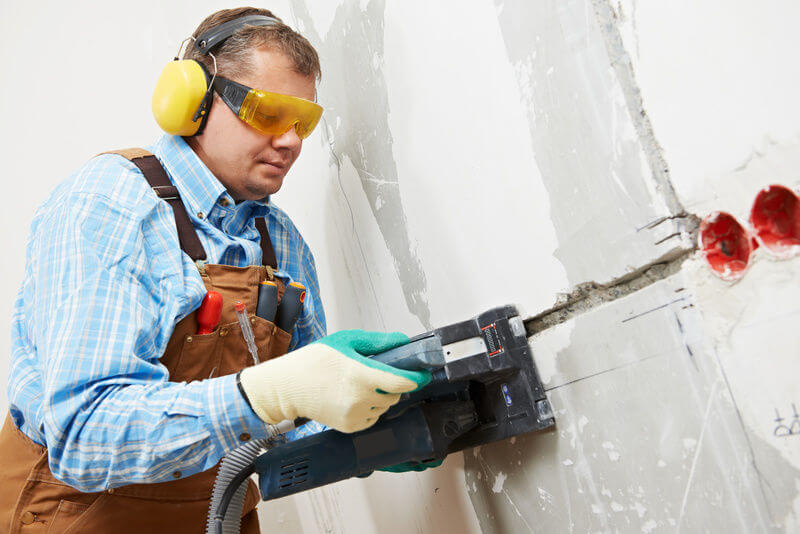
Instead of a grinder, you can use a special tool - a chamfer, which evenly and without dust will create suitable recesses. The problem is that the price of such a tool is quite high and there is no point in buying it once to install hidden electrical wiring in a private house. However, in this case, you can find a way out - do a chipper yourself!
Also do not forget to make recesses for sockets and junction boxes. To do this, it is best to use a drill with a special crown. For concrete, cinder block and other solid materials, crowns with victorious solders or diamond are used. There are also special crowns for wood and drywall, they are usually sold as a set with a replaceable cutting part of different diameters. The diameter of the crown is selected for the distribution box and the socket that you will install, note, is standard the size of the undergrowth - 68mm.
We recommend that you look at the master class which shows how to ditch walls for hidden electrical wiring:
Install the sockets
At this stage, everything is simple - you need to perform in the prepared holes installation of sockets and flush-mounted junction boxes.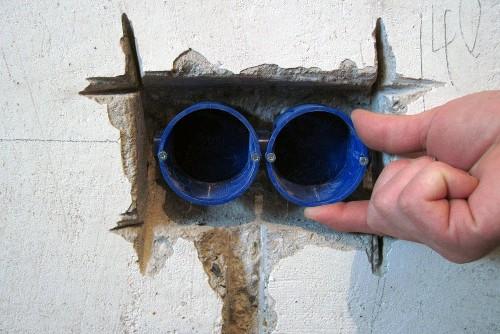 So that they reliably “sit” in their places, use gypsum mortar (alabaster), which will reliably grab plastic to concrete. The edges of the products should be placed flush so that there are no problems with the decorative decoration of the walls.
So that they reliably “sit” in their places, use gypsum mortar (alabaster), which will reliably grab plastic to concrete. The edges of the products should be placed flush so that there are no problems with the decorative decoration of the walls.
Laying cable
Now that the sockets and junction box are installed, you need to conduct a hidden electrical wiring through the gates. First, cut the cable into suitable lengths (for example, from the box to the switch), leaving a small margin for connecting the cores. Next, we put the segments in the recesses under the ceiling and in the walls, after which we grab them with gypsum mortar.
The places for tacking (fastening) the wires should be at a certain distance from each other, which is regulated by SNiP 3.05.06-85, and today its updated version of SP 76.13330.2016. In short, in horizontal and vertical sections with hidden cable laying, the distance should be 0.5 m for cable bundles and 0.9 for single cable laying. With open wiring, horizontal sections are fastened every half meter, and vertical - through a meter.
You can also conduct the cable yourself hidden in the floor, but this installation option is not entirely good because the repair and maintenance of internal electrical networks will be difficult.
Regarding the protective corrugation, the question is individual, you can not use it. The purpose of the corrugation is to provide additional protection against mechanical damage. If you choose cable marking VVG, you don’t have to worry about additional protection, as the insulation of this conductor is quite reliable.
When the line is grabbed by gypsum in some places (as shown in the picture), it is necessary ring hidden wiringto check that all connections are correct and that the mains is working properly. If everything is fine - putty on the wall.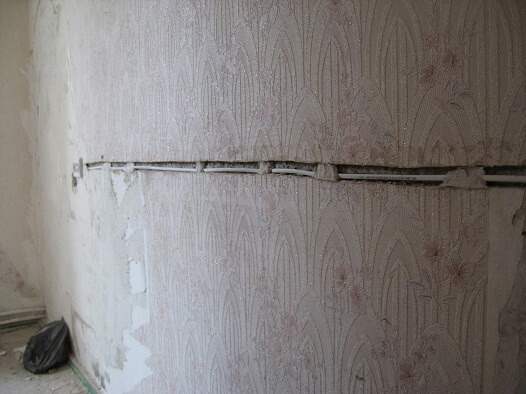
That's the whole technology of installing hidden electrical wiring in a brick house and apartment with your own hands. As you can see, there is nothing complicated, the main thing is to observe color marking wires when connecting veins, and also do everything carefully.Upon completion of the work, sockets and switches are mounted, and protective automation is installed on the switchboard, after which you can proceed to installing chandeliers and arranging rooms.
The only thing I would like to talk about is about plasterboard walls, because above, we provided instructions for the hidden installation of electrical wiring in concrete and brick, which is much more complicated and is used less and less today.
If you decide conduct hidden electrical wiring in a wooden house (panel board, frame, or from a log house), we recommend that you familiarize yourself with the article to which we referred.
Features of work with drywall
At installation of hidden electrical wiring in drywall things are much easier because in this case, no strobe is needed. The line is drawn under the sheets of plasterboard partitions between the structure of the profiles, as shown in the photo. So you fulfill the conditions prescribed in the EMP 2.1.37-2.1.40.
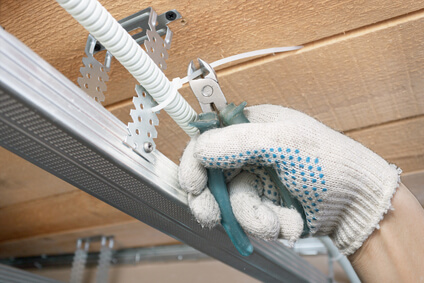
The problem is that if the insulation of the conductor is damaged current leak can happen on profile. The result of the leak is the likelihood of electric shock. To prevent this from happening, it is recommended to lay the cable in the corrugation, and preferably a plastic pipe. In places where junction boxes are installed, it will be necessary to cut special hatches in drywall for quick access.
That's all I wanted to tell you about how to conduct wiring covertly in concrete and plasterboard walls with your own hands. As you can see, the installation of hidden electrical wiring in a brick house and apartment is not difficult. We hope that the information was useful and understandable for you! For you to clearly see the whole process, we provide detailed video instructions:
Related materials:

