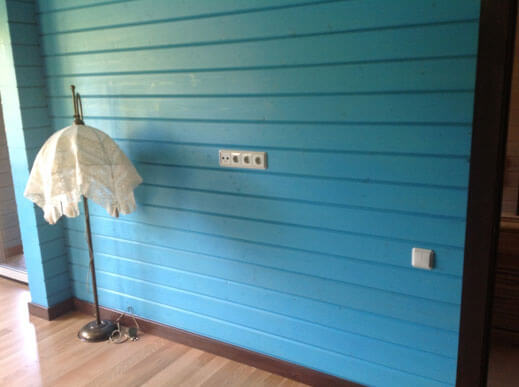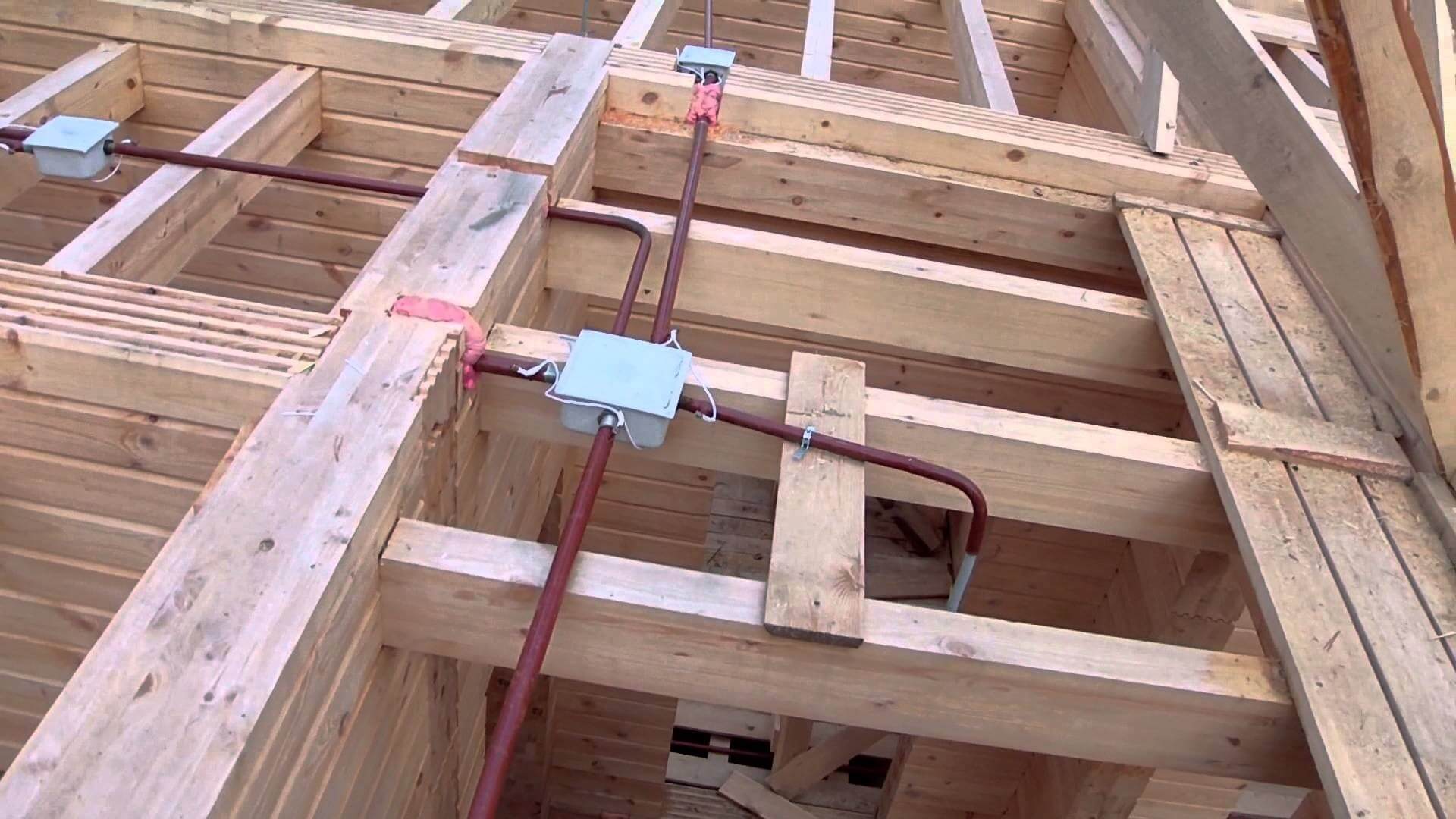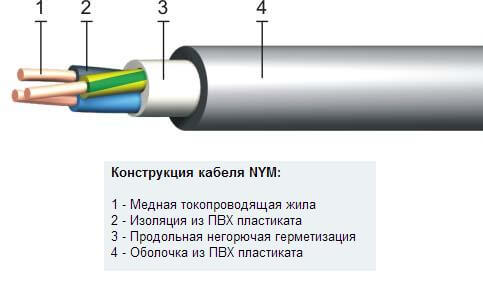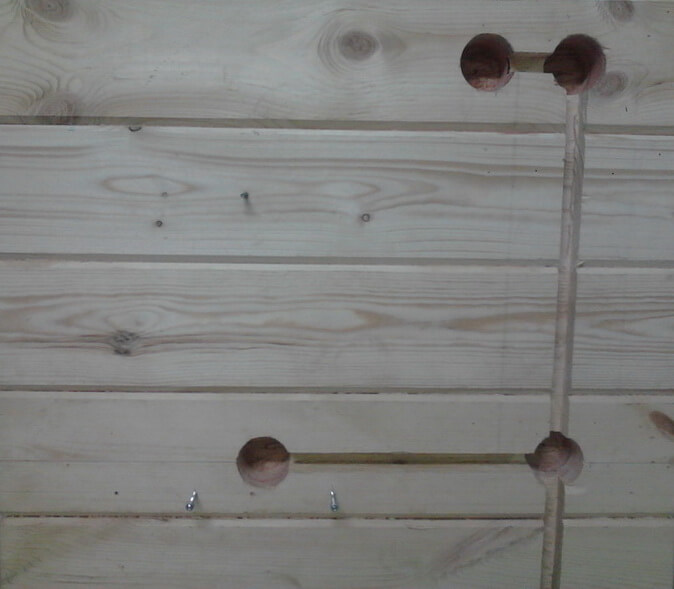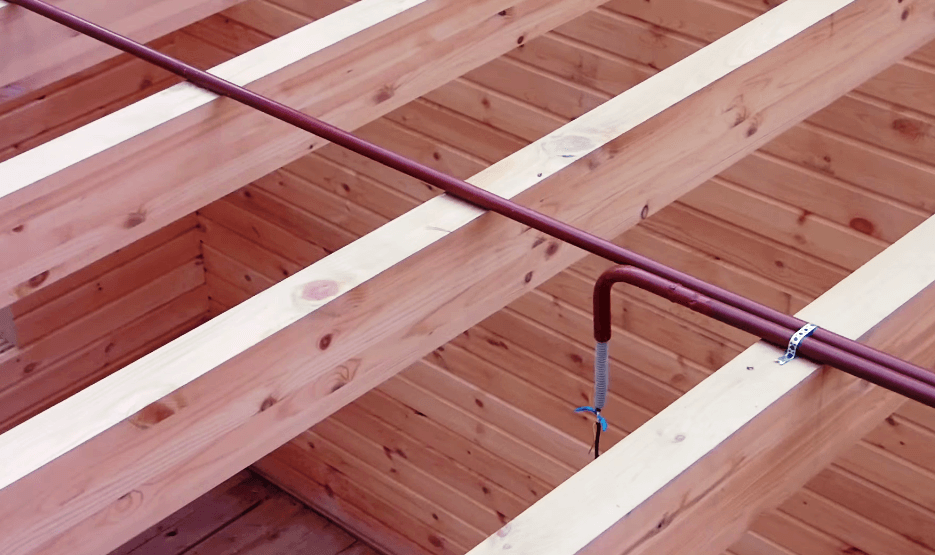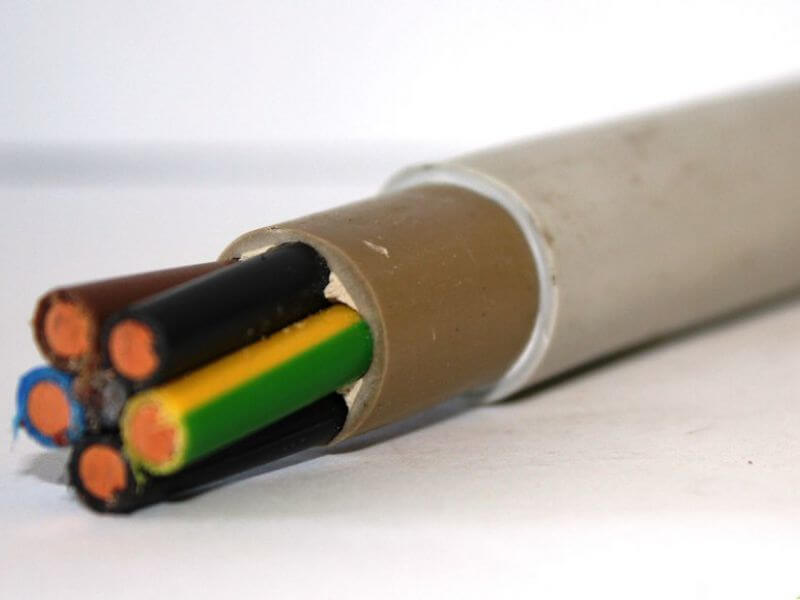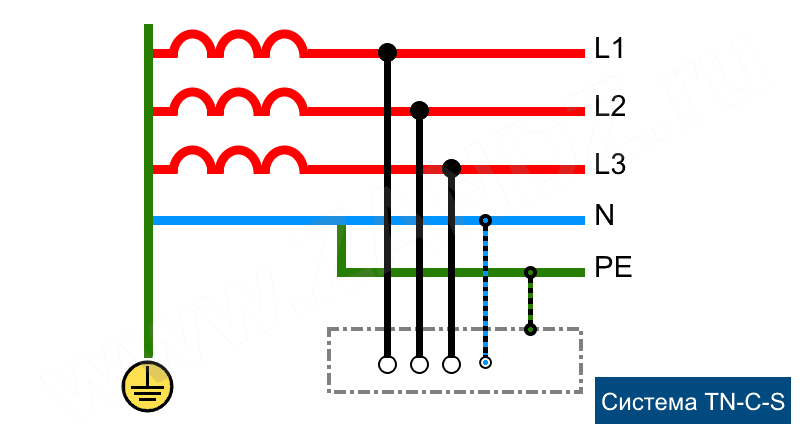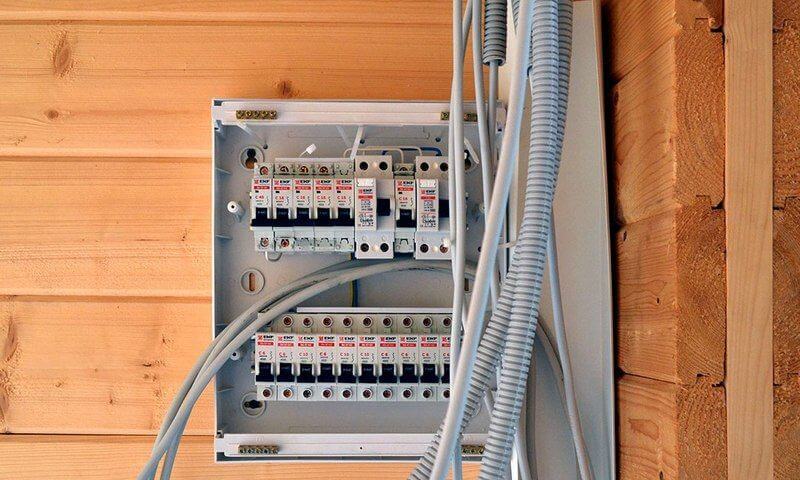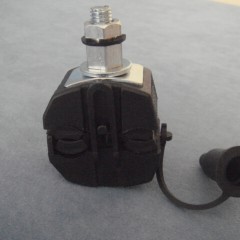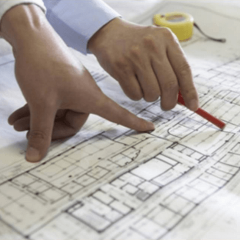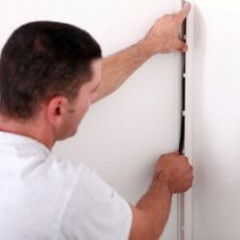How to make hidden wiring in a wooden house
Benefits of Concealed Wiring
Indisputable advantages of installing hidden wiring in a wooden house are:
- The absence of cable channels on the walls, adversely affecting the appearance of the room and significantly complicating the process of applying wallpaper.
- Minimizing the risk of mechanical damage to cables and wires.
- Possibility to replace the cable laid in the pipe.
- A high degree of electrical fire safety, provided that the installation work is correctly carried out in accordance with the requirements of regulatory documents.
Special Security Requirements
The hidden installation of electrical wiring in a wooden house is very complex, requires strict implementation of fire safety standards, requirements PUE-7 and compliance with GOST R 50571.1—2009. A person who does not have electrical installation experience should not try to do this work with his own hands. The homeowner who invited for the arrangement electricians of a wooden house specialists, it is necessary to know the basic provisions on installation methods in order to control the execution of work and in no case should not take this material as a step-by-step instruction.
When designing the electrical network of a house, the main emphasis is on ensuring fire safety, even if it goes against the aesthetic component. The finished project must be agreed with specialists. The hidden wiring diagram should provide for a minimum of turns of the electric highway. Given the high probability of ignition of wooden structures, wiring should be laid in such a way that even the meager section of the electric highway does not come into contact with wood. The cable must be laid in steel or copper pipes. It is allowed to lay electrical wiring in a corrugated metal hose, as well as in a PVC corrugation, provided that they are protected with plaster or asbestos gasket.
The diameter of the pipe is selected taking into account the fact that the hidden electrical wiring laid in it should occupy 40% of its internal cavity.The thickness of its walls should correspond to the cross section of the conductive wires according to VSN 370-93 or SP 31.110-2003 table. 14.1. Pulling an electric highway through pipes can cause mechanical damage to its shell, therefore, after each such operation, it is necessary to insulation resistance measurement. Special requirements are imposed on the cable brand, its shell must be made of a non-combustible three-layer material, and the marking of domestic samples must necessarily contain the letter characters "ng-LS". For example, VVGng-LS. Import analog is NYMng-LS cable.
Pipes must be securely joined by thread, welding or soldering. Places of interior passages, as well as points of installation of wiring elements should be equipped with metal boxes or glasses, wrapped in asbestos and fixed with alabaster plaster. More about how to conduct wiring in pipes, we told in a separate article.
Mounting Features
The most time-consuming operation when laying hidden electrical wiring in a wooden house is installing pipes in the body of the wall. The process is quite time-consuming, requiring the highest possible accuracy and accuracy. For the production of these works will require special practical skills and a special high-tech tool.
For the introduction of insulating pipes into the walls, drilling will be required, both in horizontal and vertical directions. Vertical holes are drilled during the installation of the log house, horizontal when the walls are already erected. After the pipes are fixed in the body of the wooden walls, a wire is inserted in them, which will serve as a conductor for drawing the wire. Seats are neatly cut down for the dimensions of the wiring elements, insulating metal boxes are attached to them.
An alternative is wiring through the floor. Is it possible to avoid such a time-consuming process associated with placing pipes in the walls? Many homeowners when arranging a hidden electrician in a wooden house practice wiring on the ceiling in the attic. The fire safety requirements for this method of wiring remain the same, the electric main in the attic is insulated with metal pipes or trays, only descents to switches and sockets are made through gates or vertical drilling in the walls, as shown in the photo below:
Another option is hidden wiring in stucco. You can go the simplest way and lay the wiring between the layers of plaster. The method is primitive and not costly, but not very safe. Plaster actively absorbs moisture, and also cracks over time, which is why it loses its insulating properties.
Helpful information
For laying hidden woodwork, experts recommend NYM cable, developed in Germany, with a three-layer insulation of non-combustible material. You can also use the domestic cable VVGNG-LS.
Home electrical system must have type isolation system TN-S or TN-C-Sthat make it possible to ground metal pipes, trays, boxes and boxes.
The switchboard is better equipped differential automataproviding protection against short circuit currents, as well as having RCD functions.
The use of copper pipes will cost much more, but it is much easier to bend and set the desired profile. Depending on the situation, you can use a combination of hidden wiring with open wiring.
Finally, we recommend that you watch the video instructions on which the installation rules are clearly discussed, as well as errors that should not be made when laying electrical wiring in a wooden house:
Now you know how hidden electrical wiring can be done in a wooden house with your own hands.We hope that our installation tips, as well as the rules and requirements provided, have helped you understand the essence of the work!
Related materials:

