The layout of the distribution panel in an apartment and a private house
In order for the wiring to be safe, convenient to maintain and, moreover, able to withstand the load from all electrical appliances of the housing, it is necessary to correctly approach the drawing up of a switchboard layout. On this project, the entire hierarchy of circuit breakers and RCDs, up to the outlet group, should be indicated. In addition, the rating must be indicated on all protective automation. Next we will provide readers site our.electricianexp visual diagrams of a switchboard in a private house, apartment and cottage.
Flat
So, if the apartment is old-built and, in addition, one-room (for example, Khrushchev), then the wiring plan for the wiring will look like this:
As you can see, in this connection scheme the switchboard does not have a PE bus, because in the old Khrushchev, there is no grounding. As for the elements of the electrical circuit, it consists of a two-pole circuit breaker, an electricity meter (Mercury 201), RCD and group machines. One machine serves the lighting group, the second - sockets, and the third - the washing machine. If you have a ground loop, then the electrical circuit of the switchboard assembly in the apartment will look like the one shown in the example below.
Important! The installation of RCDs in a two-wire power supply network is prohibited according to the PUE p. 1.7.80 (see Chapter 1.7) and a number of other regulatory documents, so this issue raises a lot of controversy. Each specialist has his own opinion on this matter. On the one hand, the combined protective and working conductor cannot be torn, on the other hand, without an RCD, there will be no chance of survival at all if you fit in the “phase” “well”. The installation of RCDs in a two-wire power grid is permissible as a temporary measure with a future transition to a full-fledged network with a grounding protective conductor (PE), type - TN-C-S, TN-S.
The dotted line (1) indicates the switchboard housing, (2) and (3) it is zero and ground bus. The fourth element of the project is the comb that connects the circuit breakers. (5) - a single-phase RCD at 40 Amps and a leakage current of 30 mA, well, and (6) - group machines (3 to 16 Amps and 1 to 25, for hob connection) At the input, a single-pole circuit breaker with a nominal value of 40 Amperes is installed. The lowest row of the electrical circuit consists of residential consumers - a group of lighting, sockets and powerful electrical appliances (in our case, stoves).
Well, there are still spacious apartments with electric heating and a group of powerful consumers of electricity. In this case, the electrical circuit of the input distribution panel will be more serious and the number of automatic machines is not inferior to a private house. So, to your attention, a distribution board diagram for an apartment with an improved layout: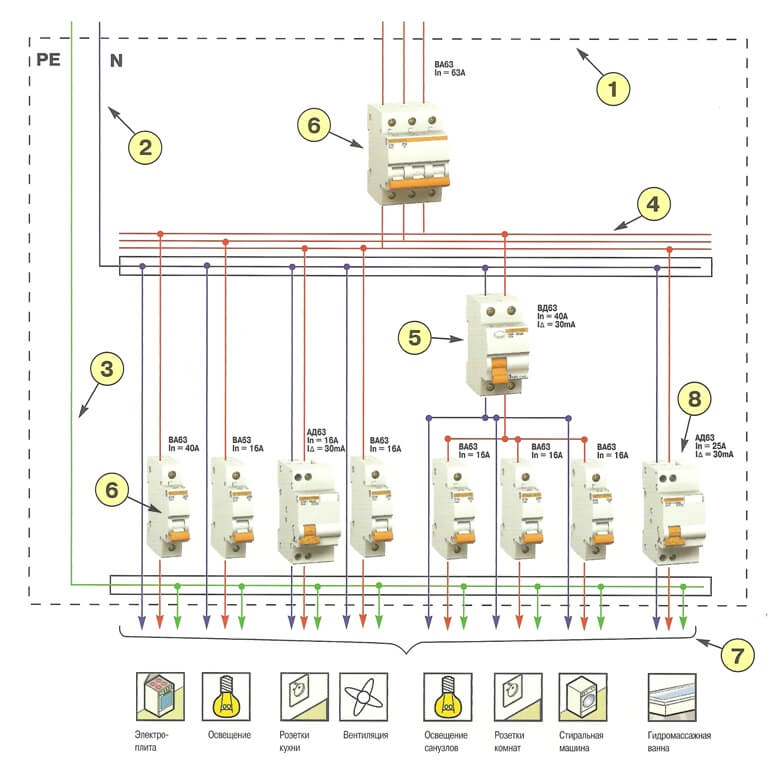
With so many electricity consumers, there should be a three-phase network (380V) and at the input, respectively, a three-pole 63 Ampere circuit breaker.For the rest, there is an RCD for 40 Amps, a group of automatic machines for 16 and 25 Amperes (depending on the purpose), well, and a separate residual current device for electrical wiring in the bathroom, with a leakage current of not more than 30 mA, according to the PUE p. 7.1.38.
Also recall that to power the electric stove, a cable with a cross-section of conductive wires of at least 6 square meters should be used. mm, according to SP 256.1325800.2016 p. 10.2 (SP 31.110 - p. 9.2). At the same time, take into account the real power of the electric stove and check if 6 square meters are enough. mm sections.
Focusing on the provided schemes for connecting the apartment panel, design your own version and proceed to the electrical work! About, how to assemble a distribution board with your own handswe already told!
Private house
In a private house there can be either a single-phase or a three-phase power supply network. In the first case, the wiring diagram will be similar to the project for powering a one-room apartment. The simplest option for connecting a dashboard for a residential building will look like this: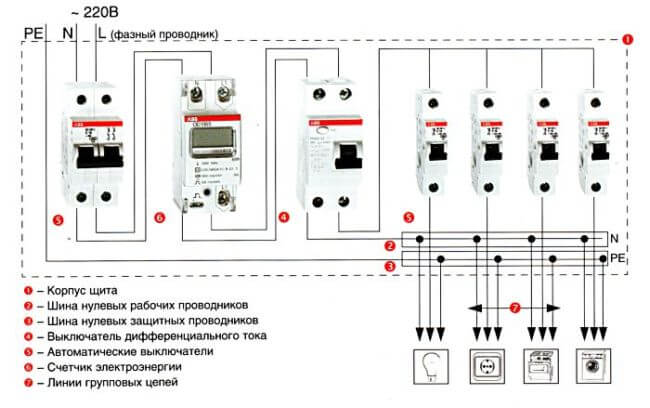
In this 220V private house switchboard circuit, a bipolar switch is installed at the input, then an electric meter is connected, followed by an RCD and a group of single-pole circuit breakers. Everything is quite simple and at the same time according to GOST, PUE and the requirements of other documents. If a three-phase network is connected to your site, then the circuit diagram of the flap assembly will look different. Consumers from outbuildings - a garage, a utility block, or even a bath can already be added to it. The shield, of course, will be large and with many branches, so for an example we found a rather suitable option. About how to assemble a three-phase shield, read the article: https://our.electricianexp.com/en/instrukciya-po-sborke-trexfaznogo-elektroshhita.html.
Scheme of the distribution board of a private house at 380 V, using an RCD:
I would like to add a small description to this circuit diagram:
- A separate line is reserved for garage power supply, protected by a residual current device. The remaining two machines are installed on a group of outlets and garage lighting.
- If the house has three-phase consumers of electricity, it is better to connect them through a three-phase circuit breaker and a four-pole RCD, as shown in the example above. If there are no three-phase electrical appliances, you can use the project provided below.
The last 2 circuits of a 380 Volt switchboard can be used not only to power an individual residential building, but also to power a spacious suburban cottage! We also recommend that you look at the article on how to conduct wiring in the house!
In the end, we recommend watching a useful video that shows how to assemble an electric shield according to the scheme:

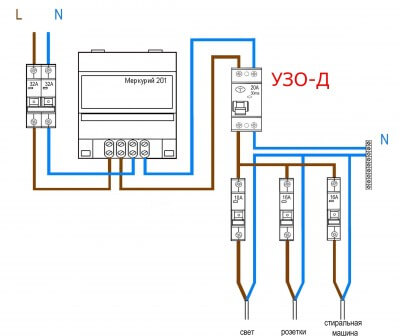
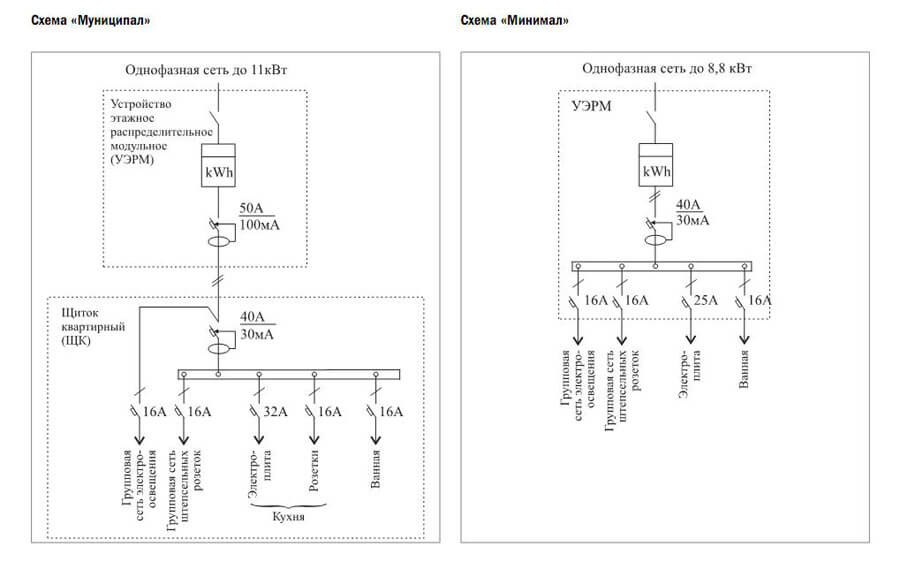
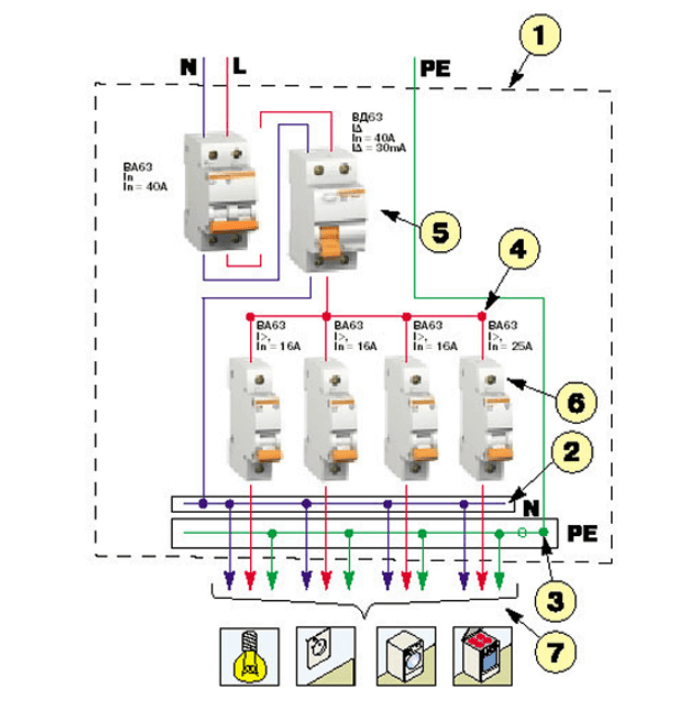
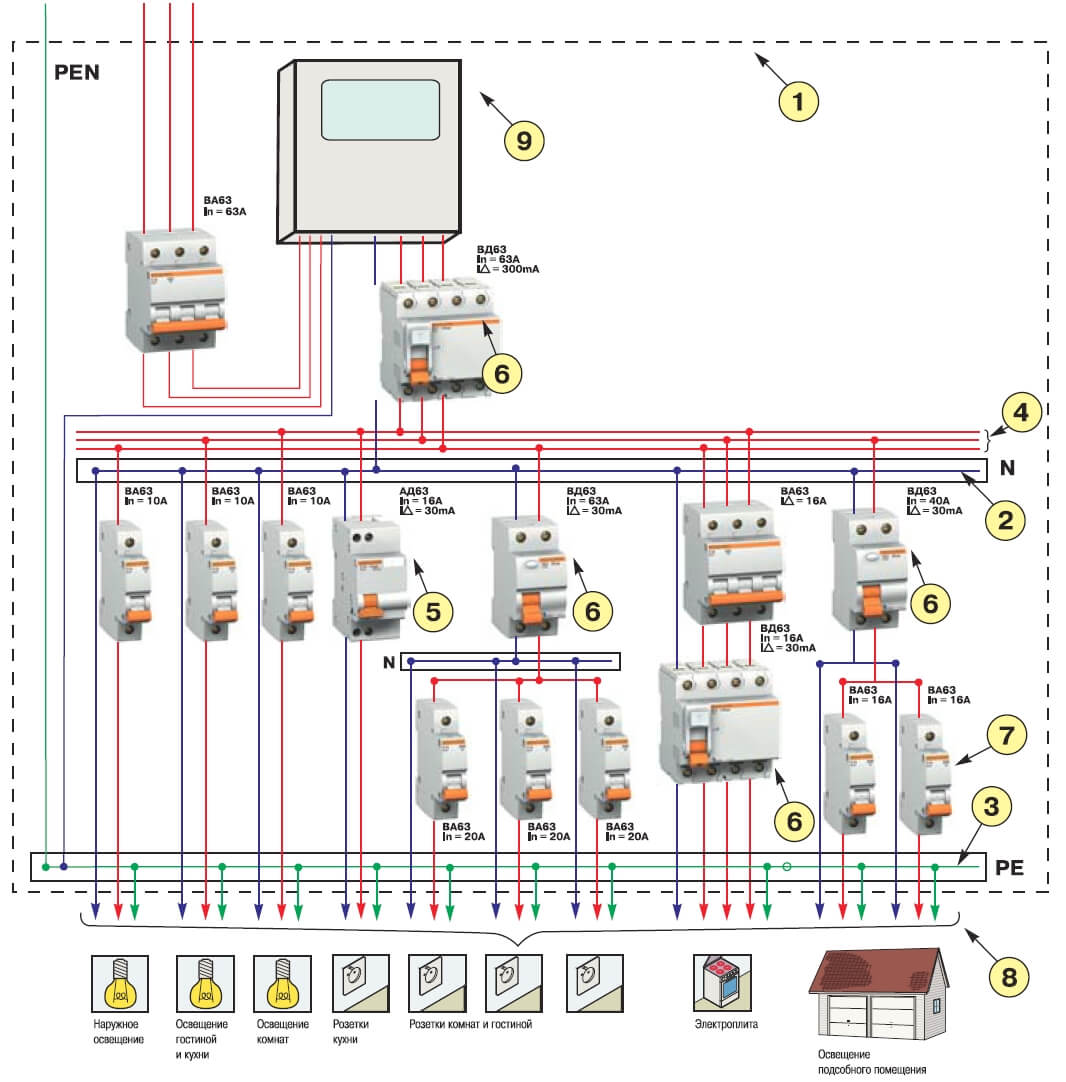
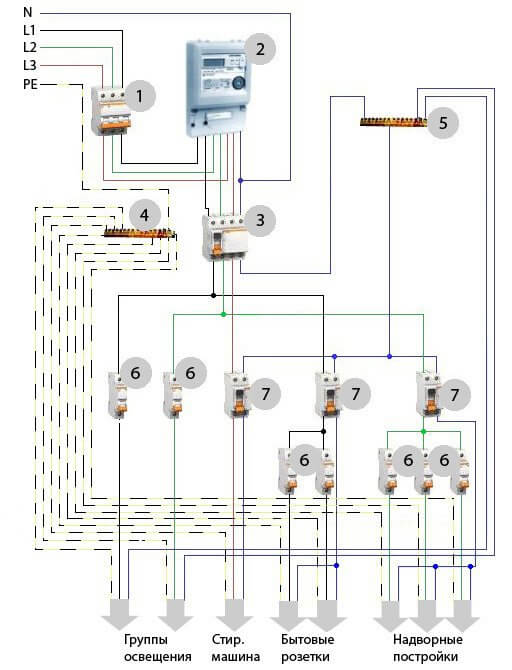


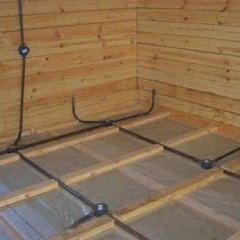
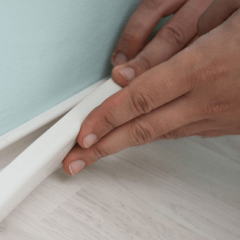
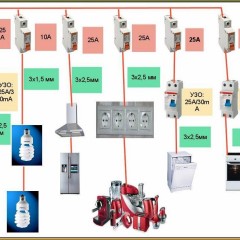

Hello. I want to spend an electrician in the house in the country. There is a switchboard with a sealed 25 A machine on the pole, then a brush and again a 25 A. machine. I want to bring light into the house and assemble the shield. But now I don’t know what machines and RCDs at the entrance to put in the shield in the house. You have a 40 A submachine gun and a 40 A and 30 ma RCD. How it will be combined with my 25A machines. And which wire to use, VVG 3 × 4 or 3 × 6?
Hello! Putting machines in a house with a face value of more than 25 amperes does not make sense, VVG cable 3 * 4 with a good margin, put it.
On one of your circuits, after the counter is ouzo-d. At 20 amperes. If I understand D correctly, this is an ouzo category. This category is used for factories, workshops, etc. for apartments, it is not recommended. since this category. Designed for high current loads at the peak moment, i.e. When starting the engines. Before their normal work. Since at startup the engine consumes several times more current than during normal operation
Hello! No, you got it wrong. "RCD-D" is the type of RCD in which the power supply is mounted, which allows you to turn off the voltage, even if there is no power.
Good afternoon, please tell me in which program you create the drawings?
Hello! Is it possible to use a joint UZO (or Dif, I do not know what will be better in this case) for the kitchen and dignity. Node combined with a bathroom? The kitchen will consume about 12kW (there is no electric stove - there is an oven for 3.5kW), and there will be a washing machine in the bathroom.
The question in this case is to save money and useful space in the shield.
Wiring is not a place to save. You can install and will work, but in terms of reliability, this is not a good option.
Hello! So I got such a scheme for a one-room apartment. Connection from a four-pole ouzo to single-phase. In the shield (B20 ouzo40A B16) I want to replace the B16 submachine gun with C32 (after the ouzo). Tell me, it will be so right, or it is worth replacing the shield completely. A three-phase connection is not required, at least for now, since the kit in the home panel already exists. The question is right) Thank you.
Hello
tell me why in the scheme for a 3-room apartment an RCD of 40 amperes was used
I'm not an electrician, but from what I subtracted, it should be either the sum of the subordinate machines 16 + 16 + 16 (plus the reserve) or the nominal value of the higher machine (plus the reserve), as I understand it, the ouzo should stand at 63A (plus the reserve)
Power engineers will not allow anything to be put to the meter without a seal