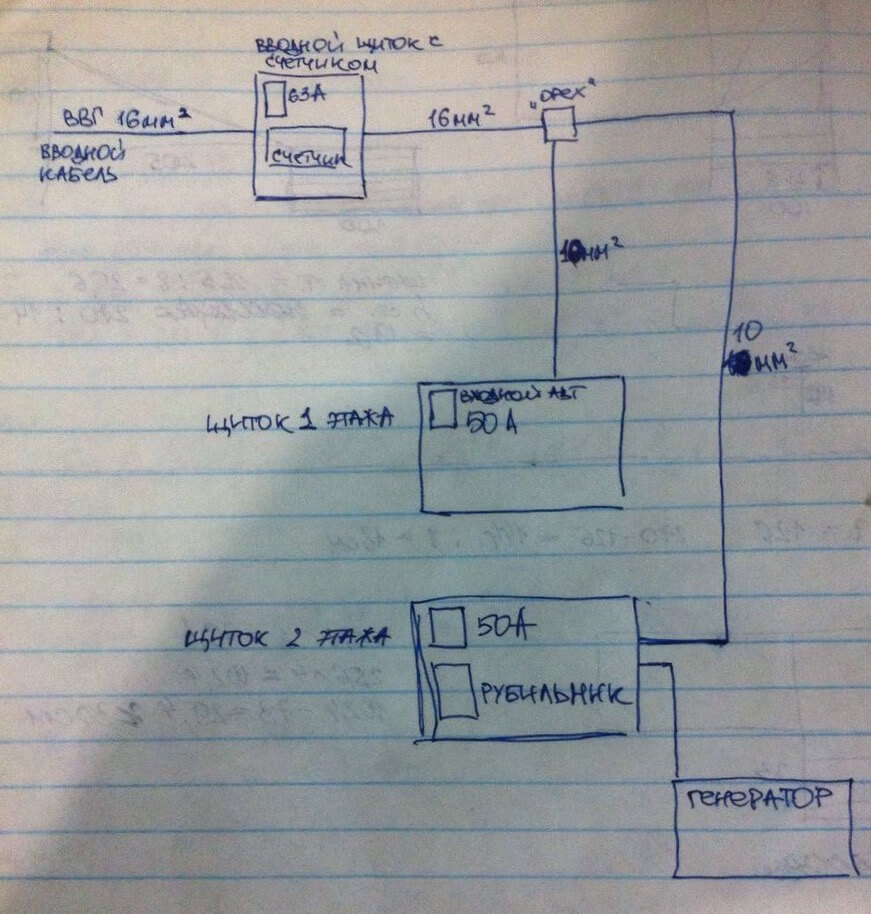Wiring diagram in a two-story house with two shields
Hello! When designing the electrical wiring of a two-story house, I came to the conclusion that it is necessary to install two shields, one each on the floor! I decided to install the introductory shield on the street! I also decided to install a generator that would power only the second floor. He made a diagram. Does this scheme have a right to exist? And what errors are there? Thank you in advance for your help!




Schematically no complaints. To enter the reserve, you must install a cross over switch or block the ABP system, or use ready-made solutions for automatic input of backup power.