Wiring diagram in a private house
I would immediately like to note that in this article we are considering only one of the best options for wiring the rooms. In reality, you can completely modify the project, based on such factors as: the total load from electrical appliances, the number of rooms, the desire to save electricity, etc.
We bring to your attention a typical wiring diagram in a 220 V house: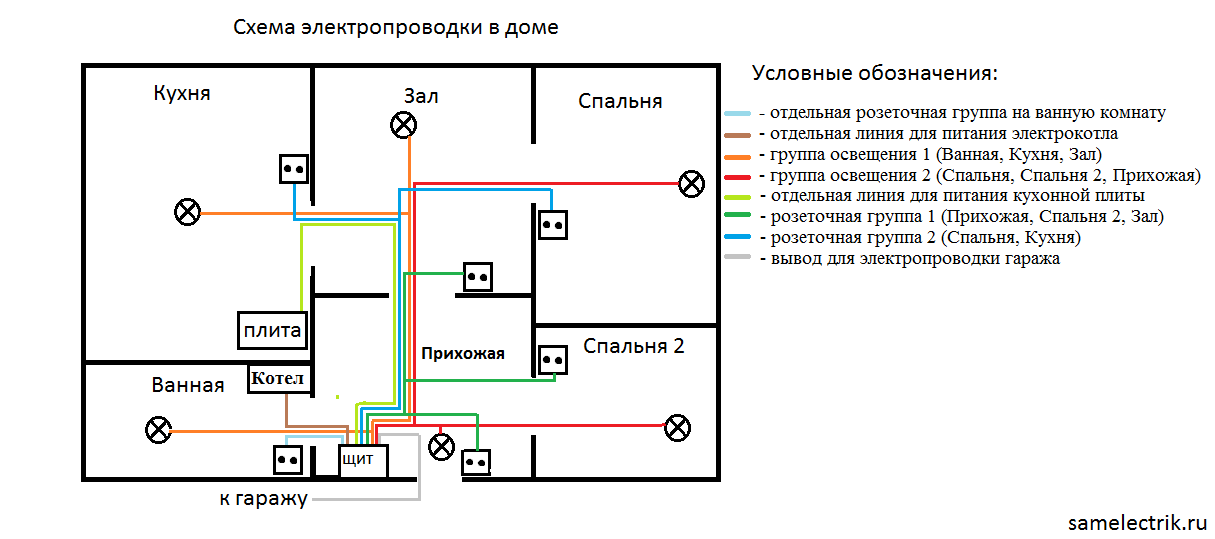
As for the constituent elements of the wiring, we recommend the use of the following:
- The electricity meter is two-tariff, since this will help to significantly save electricity, for example, according to the tariffs of 2019 in Moscow with two-zone tariffing in the night zone (from 23:00 to 07:00), 1 kW / h of electricity costs 2.29 rubles, and in the day zone ( from 07:00 to 23:00) - almost three times more expensive, so you will pay 6.18 r for each kilowatt hour.
- If possible connecting three phases (380V) to your home - use it. Firstly, it will allow the use of wires with a smaller cross section for connecting powerful consumers. Secondly, most electric stoves and electric boilers require a three-phase, two-phase and compromise single-phase connection option. Thirdly, if you like to work with your own hands, then asynchronous electric motors are easier to connect to a three-phase network, they will work at full power and more evenly. Such engines are in the vast majority of machines. If this is not possible, you still need to pay due attention to the single-phase wiring diagram for 220V.
- The cable throughout the house should be copper; best to buy VVGng or VVGng-LS. A suitable option is selected after calculation of cable cross-section by power and current. Usually, a cable with a diameter of 1.5 mm.sq. is selected for luminaires, and 2.5 mm.sq. for sockets. The cross-section of individual lines of powerful electrical appliances is calculated individually.
- The number of outlets is calculated individually for each case, therefore, on the wiring plan in the house we indicated one outlet for example (in fact, there can be any other number of bulbs). It is recommended to create several outlet groups throughout the apartment building, based on the fact that during the repair you will not have to leave the whole house “without light”. The same situation with lighting - there is a desire and opportunities, create several highways on the electric circuit, each of which will serve 1-3 consumer groups. About, how to divide wiring into groups, we told in a separate article.
- At the input, immediately after the meter, install a circuit breaker that matches allocated power to your house.You can find out this information from the technical specifications for the connection, the power supply contract or consult with the management company or power supply company. As for the remaining machines, for sockets they can be rated at 16 A, and for a lighting group at 10 A. In a good way, you need to calculate the current load on a residential building and select the most suitable circuit breaker characteristics. Outlets must be protected from current leakage residual current device or with a difavtomat.
- Near the country house there is a garage, which is also powered by a home entry shield. Wiring diagram in the garage We examined in detail in the corresponding article.
- The input of electricity is carried out either by wire air SIP, branch from the support, or underground cable AVBBSHV or VVG laid in the pipe. If you have an underground entrance with an aluminum cable AVBBSHV, if possible replace it with a copper analog - VBBSHV.
- In all rooms it is better to use LED lampbecause they are more durable, consume a minimum of electricity and can be used in absolutely any room, even in the bathroom, even in the kitchen, not to mention the bedroom.
- A separate outlet group is protected for the bathroom, protected by 10 mA RCDs (other sockets can be protected by 30 mA RCDs), which is associated with an increased risk of electric shock (the room has high humidity). Read more about this in PUE 7.1.48, 7.1.71-7.1.88.
- Grounding is present, we did not show each individual core on a typical wiring diagram (phase, zero, ground), so as not to clutter up the drawing.
In the event that you decide to make the wiring diagram in the house three-phase (at 380 V), you will have to select other network elements according to the characteristics, however, the principle of wiring the cables in the rooms will remain the same. Only in this case, in addition, it will be necessary to correctly distribute the load in phases.
The diagram below clearly shows how to distribute single-phase consumers in the house into groups:
We draw your attention to the fact that in a wooden country house (usually a summer cottage version of the building) the electric circuit will look different and the power supply elements will be different, which is connected with fire safety requirements!
Useful video on the topic:
Now you know what the wiring diagram in a 220 V house looks like. If you have difficulties with designing, send a photo of your home-made plan at any time so that our specialists can advise and help. For this, we created the category “Question to the electrician“, In which we recommend that you actively participate!
Also read:

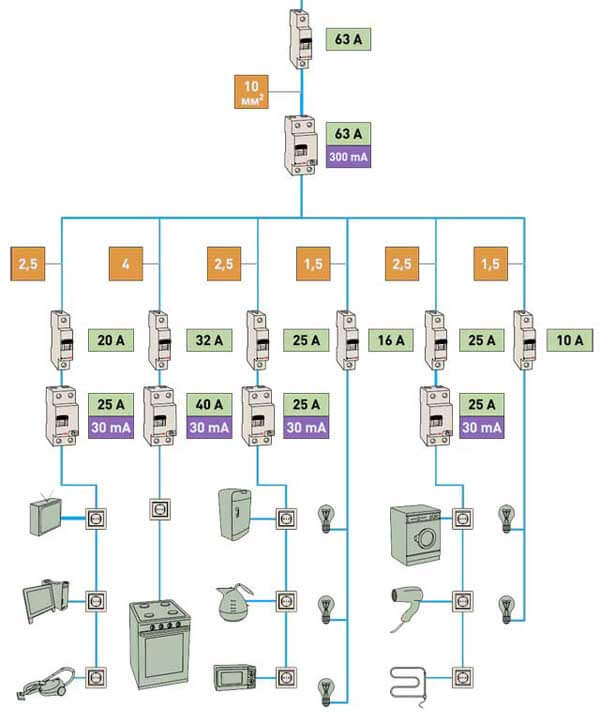


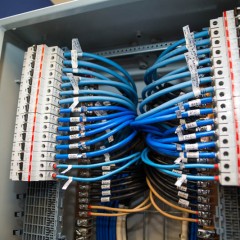
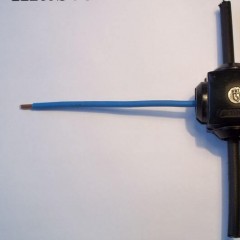
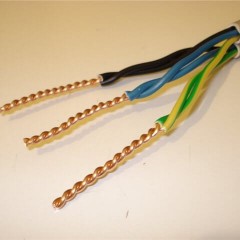

Good afternoon. Please tell me whether the rapred is correct from the shield. from AB 25a to the floor with a single wire 3x2.5 to the junction box in the center of the room, distribute into 3-4 rooms into sockets of 2 pcs. such a wire.
Hello! Well, according to the norms of 2.5 mm.kv. at 25A, the machine is suitable, but in reality it may not be enough for a room with 4 rooms of this cross section if powerful electrical appliances, for example, a stove, are used. If you will not connect anything powerful, leave it that way. But it is better to choose a 40A machine and hold a copper cable 3 * 6 mm.kv.
In those days, when standard panel houses were being built, it was not envisaged to use as many powerful electrical appliances in each apartment, as is happening now. Therefore, the wiring of the electrical wiring in the house was carried out according to an unacceptable scheme for modern life.
One room (9x4) is still a bedroom (3x4) and a kitchen (4x4). How do I create electricity?