How much cable is needed to power a house or apartment?
Scheme to help!
It is best and most accurate to carry out the calculation, having previously compiled house wiring diagram.
The following points should be indicated on the prepared draft:
- The exact number of sockets, switches and junction boxes, as well as the height of their fastening and the way to connect to the network (through junction boxes in rooms or directly from the panel). Read more about the location of sockets in the apartment in the article: https://our.electricianexp.com/en/pravilnoe-raspolozhenie-rozetok-v-kvartire.html.
- Places of installation of all lighting fixtures in the rooms: sconces, chandeliers and, most importantly, spotlights. By the way, before calculating the length of the cable for wiring, determine the height of the ceiling. You must understand that the margin will be about 20 cm if the ceilings will not fall, and about 50 cm if the ceiling goes down 30 cm.
- Selected cable cross-section for the outlet group, connecting powerful electrical appliances and the lighting line. For example, when designing lighting, wires with a cross section of 3 * 1.5 mm are usually used2, sockets need a cable with more powerful conductors - 3 * 2.5 mm2. As for powerful electrical appliances, even for connecting the hob, a cable with a cross-section of 3 * 6 mm should be used2 (according to SP 256.1325800.2016 p. 10.2). As you know, this is a very important point when calculating the wiring length, because You will have to buy each type of wire separately in the right amount. Calculate cable cross-section by power and current without any problems.
By the way, with the connection of household appliances, you also need to decide immediately. Most likely, for each group of electrical appliances you will have to conduct a separate wire from the panel, and not just output a new line from the junction box in the room!
Having already prepared a visual wiring project, you can calculate how much cable is needed to power the house or apartment. Of course, it’s ideal to immediately execute marking the walls and ceiling for wiringin order to then simply measure all drawn lines with a tape measure and calculate the total number of each type of wire for the designed network, but, as practice shows, no one does this.
Additionally, you must make the following adjustments to the calculation about which you might not have known:
- The total number of wires multiplied by a factor of 1.1-1.2. This is a reserve that will not allow a situation when several meters were not enough to the sockets and you have to go buy material.
- Leave a margin of at least 20 cm on sockets and switches for connecting electrical wires.
- If you have not decided on the ceiling, it is better to calculate the stock of at least 50 cm of cable for connecting fixtures.
- For switchboard assembly The stock should be about 50 cm.
Here by this principle, you can independently calculate the amount of materials for the installation of electrical wiring in a house or apartment. We will talk about a simpler calculation technology below.
Option for the lazy
If you are too lazy to waste time designing your home network, you can use the simplified calculation of the length of the conductors. This method, by the way, is used by many even professional electricians who, from their own experience, can calculate how much wire is needed for a particular object. The bottom line is that you need to calculate the amount of cable for wiring for the area of the room. Everything is very simple - take the area of a private house or apartment and multiply by "2". That's about as much as you need cable lengths to conduct wiring.
Besides the fact that this is a “calculation by eye”, one should not forget about an important nuance - in this way you can only calculate the length of one of the lines (lighting or power). But to find out exactly how much wire you need for sockets, and how much for lighting, it will not work.
In this case, again, it is customary to take products in a ratio of 1: 1.5 - 1 part for conducting light in the rooms, and 1.5 parts for sockets and connecting equipment. For example, if a house has an area of 100 sq.m., you will have to buy 200 meters for lamps and 300 meters for sockets.
Based on the reviews of many members of the forum, including electricians, we can say that this option for calculating wiring in most cases is correct. People write that, for example, on a one-room apartment of 40 sq.m. 100 meters of cable was enough. At the same time, for the power supply of a two-story cottage with a total area of 400 sq.m. it is enough to calculate 1 km from each type of wire. If the calculation is incorrect, it’s better to buy a few tens of meters than to overpay a pretty decent amount.
Finally, we recommend watching the video on which the calculation of the amount materials for wiring:
This way you can find out how much wire is needed to power your own home. By the way, if you decide to make open wiring, the calculation of the length of the cable channels should only be done based on the finished circuit. We hope that now you know how to calculate the amount of cable for wiring.
Also read:

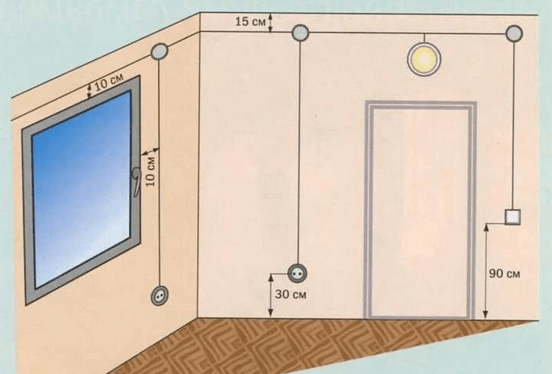
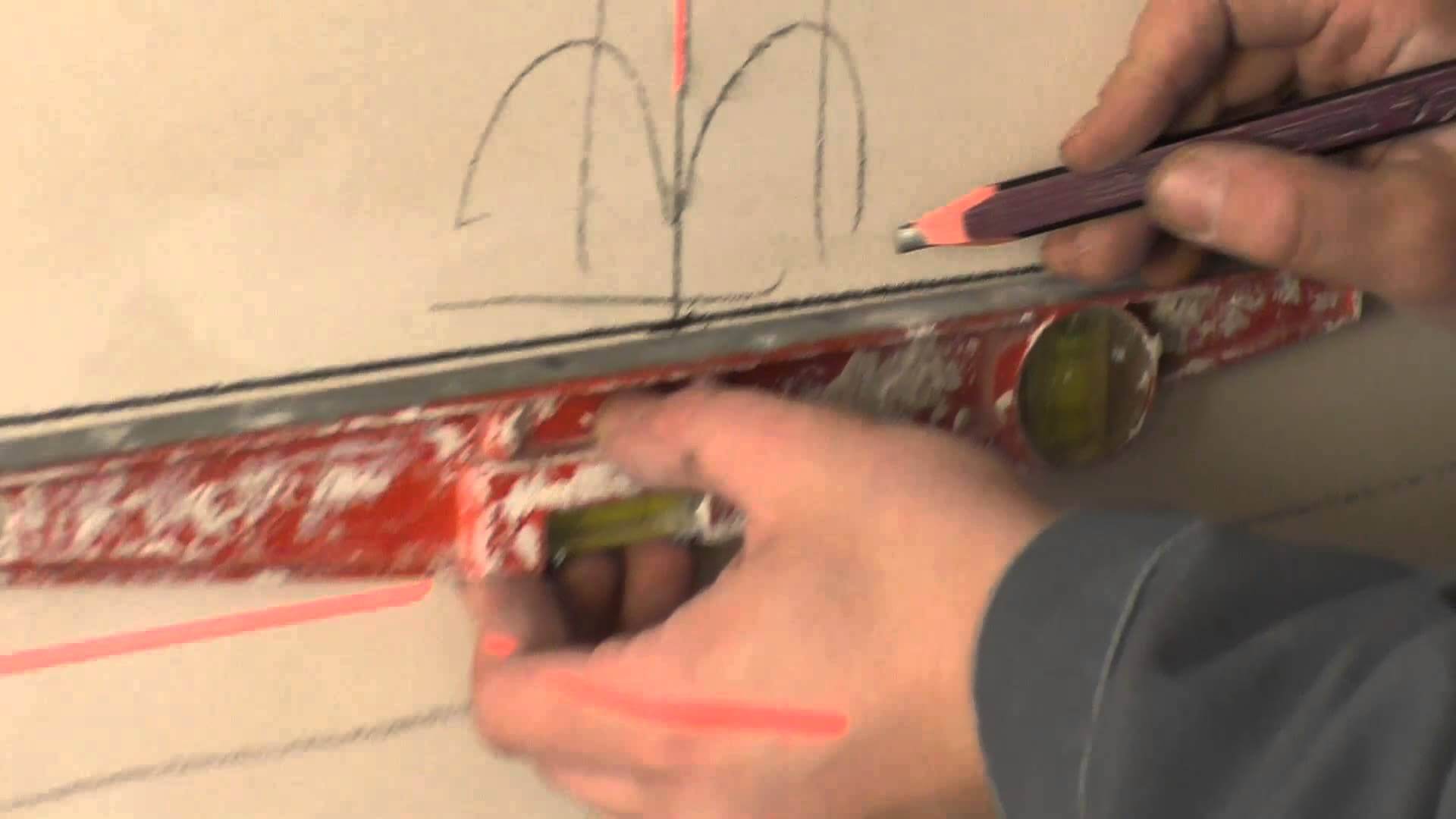
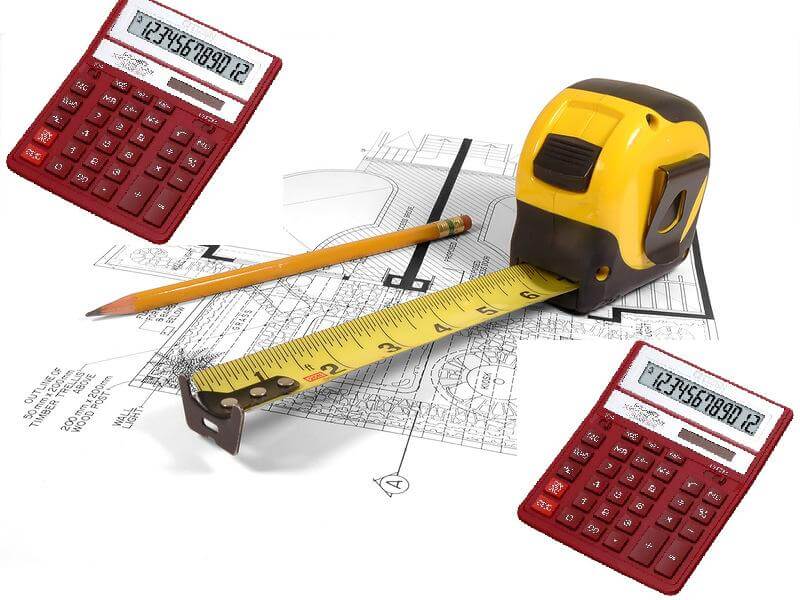


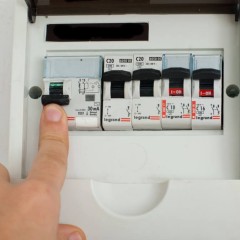
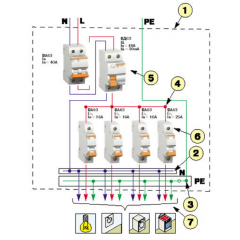
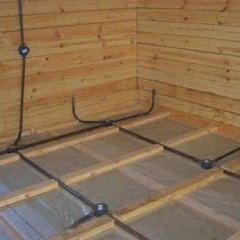

The apartment is 44 square meters, it took 140 meters of wire, this is the total amount of wires of 1.5 and 2.5 sq mm. Corridor, bathroom, kitchen, hall, small room, pantry.
few
Corridor: 2 groups, Bathroom: with a senior machine 3 groups. Kitchen: electric stove, electric oven, dishwasher, sockets and lights, and that 5 group, Hall; 2 groups; Small rooms; 2 groups; pantry; 1 group. With this redistribution, more than 140 meters will go.