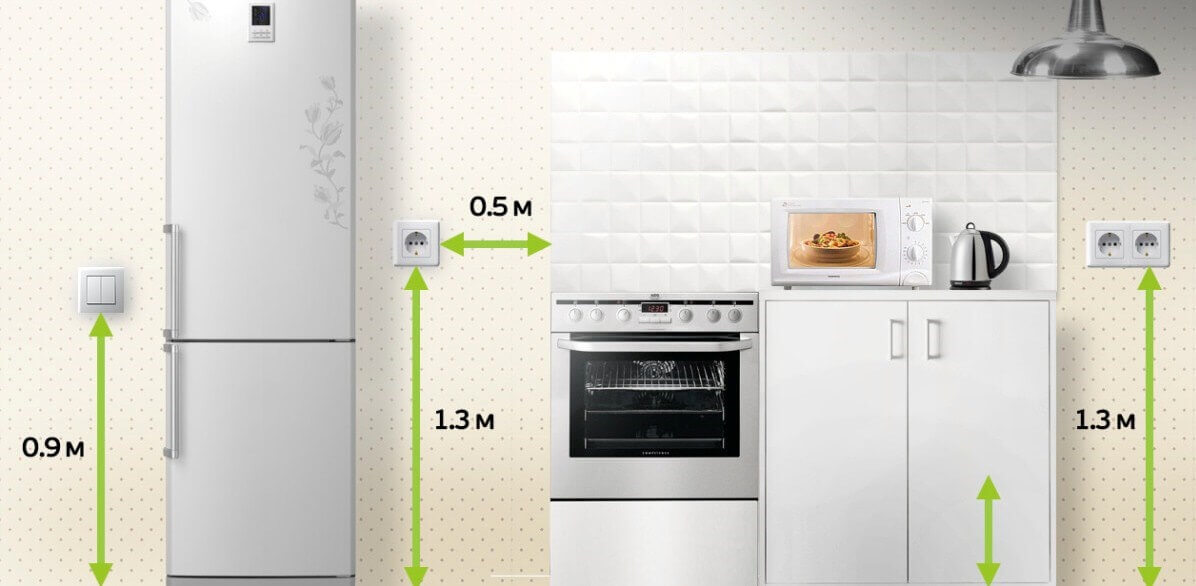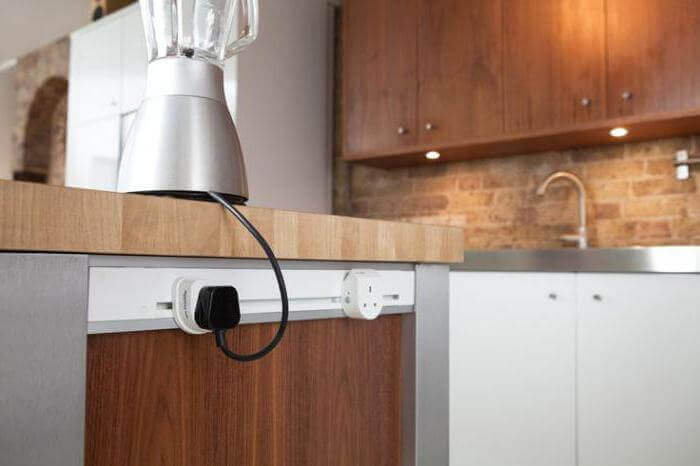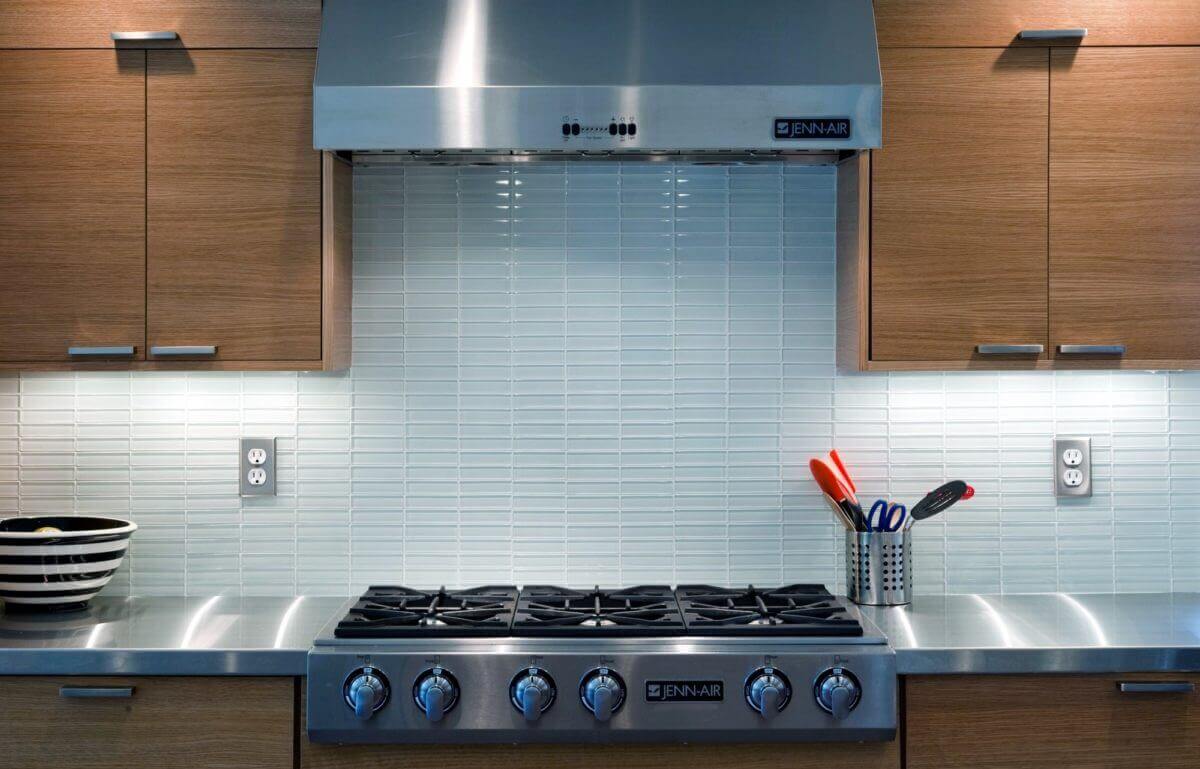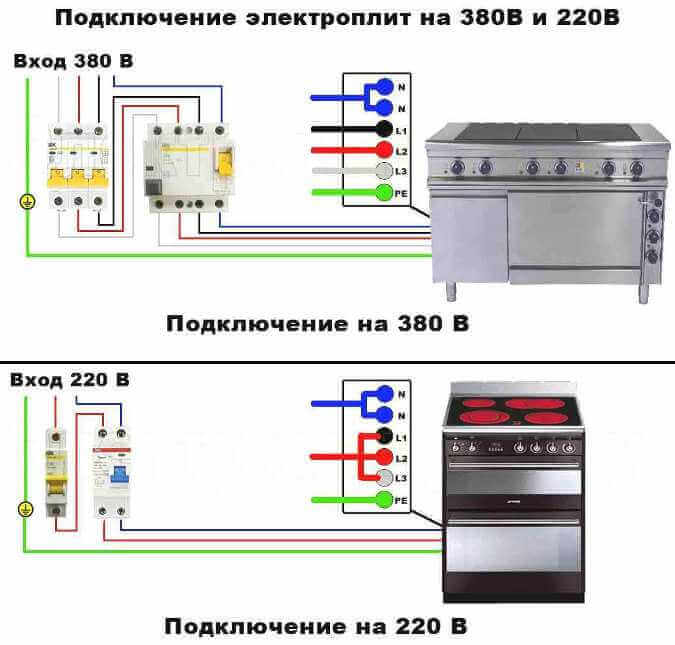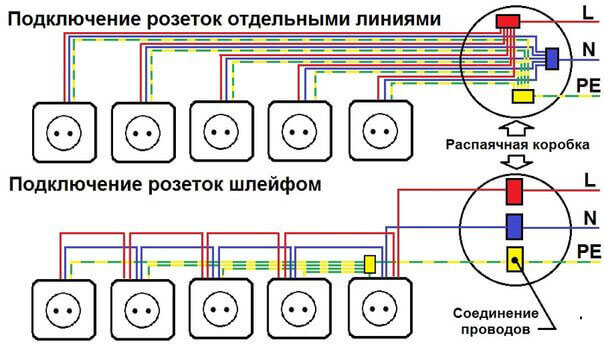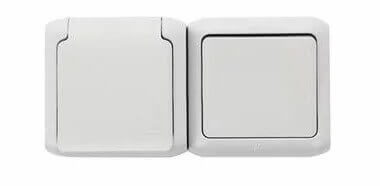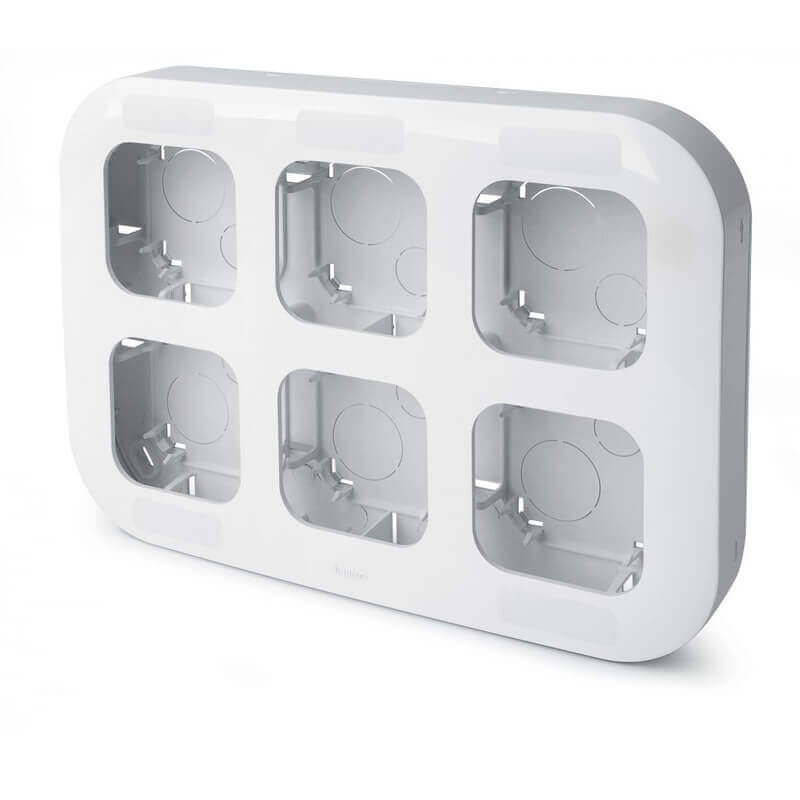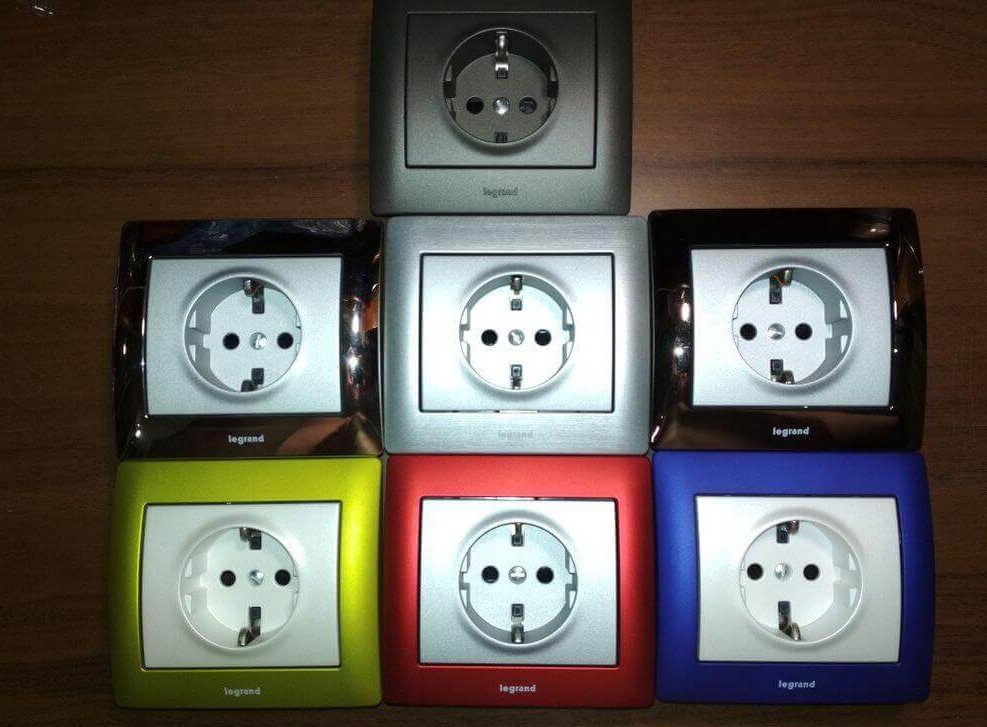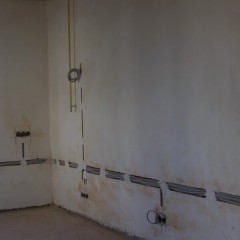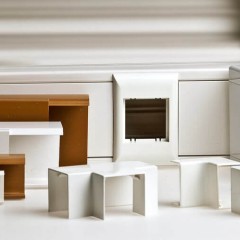How to arrange outlets in the kitchen to connect all appliances
Installation requirements and rules
Before considering the location of outlets in the kitchen, let's figure out if there are any requirements for their installation. This issue should be taken responsibly, because the kitchen is often hot and humid, and splashes fly while washing dishes. All this creates dangerous conditions that can lead to electric shock and damage to electrical equipment. Installation requirements are spelled out in:
- GOST 7397.0-89, 7396.1-89, 8594-80;
- SNiP 3.05.06-85.
In short and simple terms, they should be installed in such places to prevent splashes of water and steam, and it is also necessary to exclude the possibility of overheating of the product from the stove during cooking.
So, from the sink, the sockets are installed at a distance of at least 1 m. If this is not possible, install moisture-proof sockets with a protective cover as far as possible from the spray source. It is not recommended that the distance to the connected electrical appliances exceed 1 m. The height from the floor for outlets in the kitchen is more than 2 cm from the baseboard. In fact, the height should be such that connecting the plugs of all the devices is not difficult, that is, above the tables, but below the cabinets. The height above the countertop is selected individually.
Also, do not place the sockets in the kitchen higher than at a height of 2 meters, and above the floor - usually the products are installed at a height of 30-40 cm. Along the free walls - 1 or 1.3 meters, that is, at the level between the chest and the belt.
In the figure below you see an example of a conditional circuit with dimensions and distances for installation:
Types of Outlets
Usually, according to the installation method, sockets are divided into built-in and overhead. Recessed are mounted in the wall so that they practically do not protrude above it, and overheads are installed simply on the surface of the wall or cladding, they are preferable if you need to lay external wiring without wall chipping.
But according to the design and design features, a greater number of types and types are distinguished.
- Corner - designed for installation in the corners of the premises. Can be installed in the corner of two walls, floor and wall or wall and ceiling. But the kitchen is not the best place to install such a model on the floor. In the figure below you see an interesting solution for installing such products in the corner between two tables or bedside tables and in the vertical corner of the wall in the background.
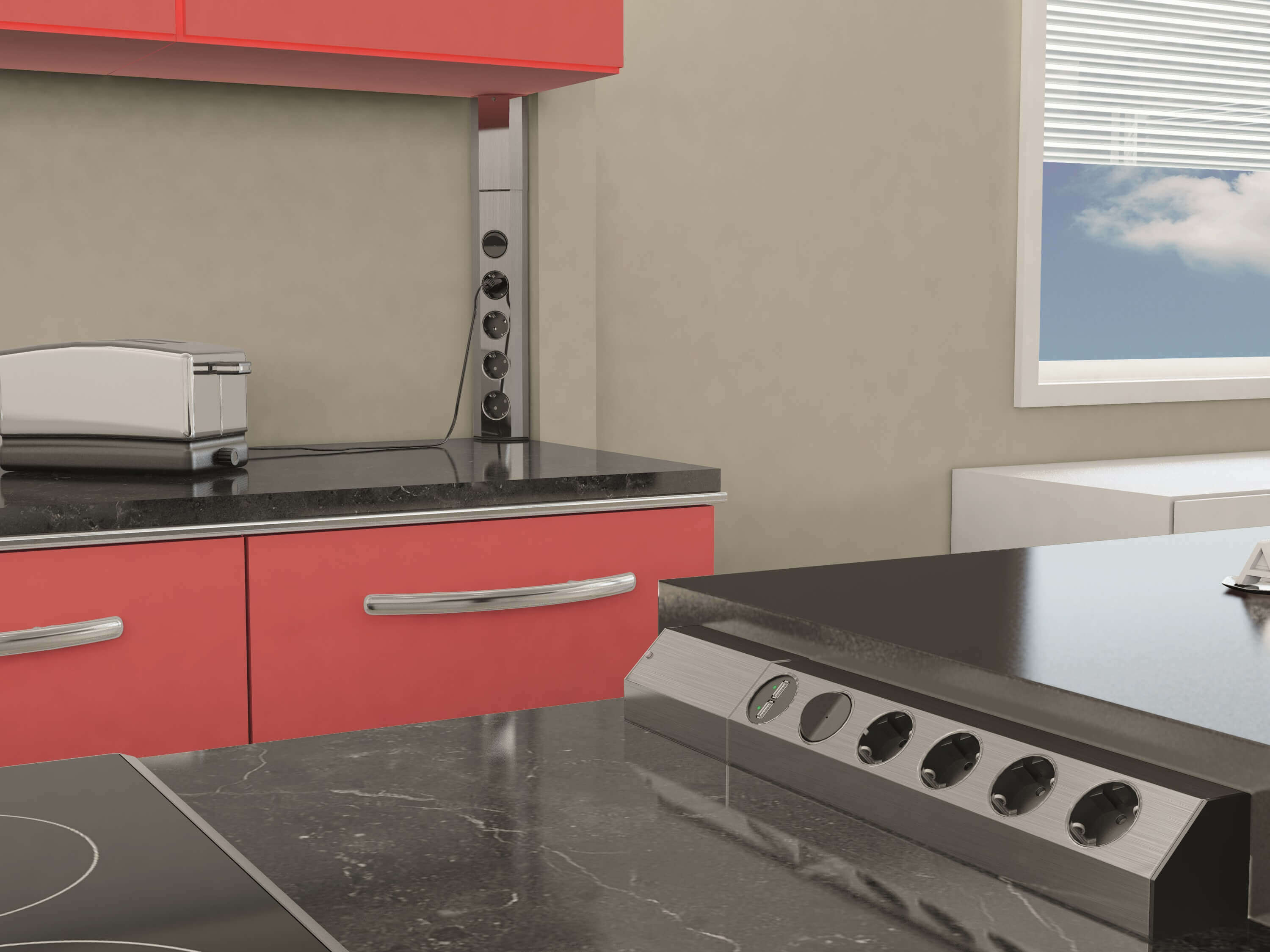
- Recessed - this is not about products intended for installation in the wall, but about models built into furniture and tables.
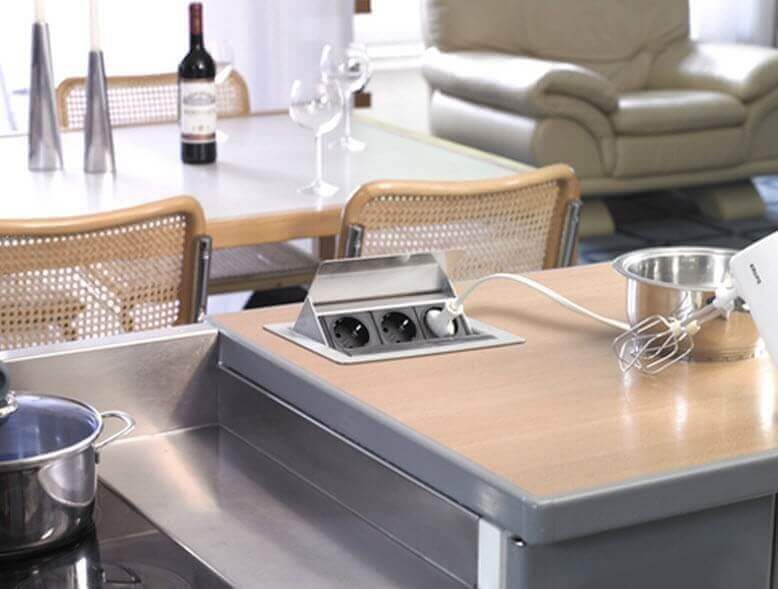
- Retractable - also mounted in furniture. They are interesting because they are invisible when closed, but if you remove them from your place, you will get several connectors for connecting blenders and food processors. The advantage of this and the previous type is that they are protected against spray. But still, be careful not to spill liquid on the countertop in which they are installed.
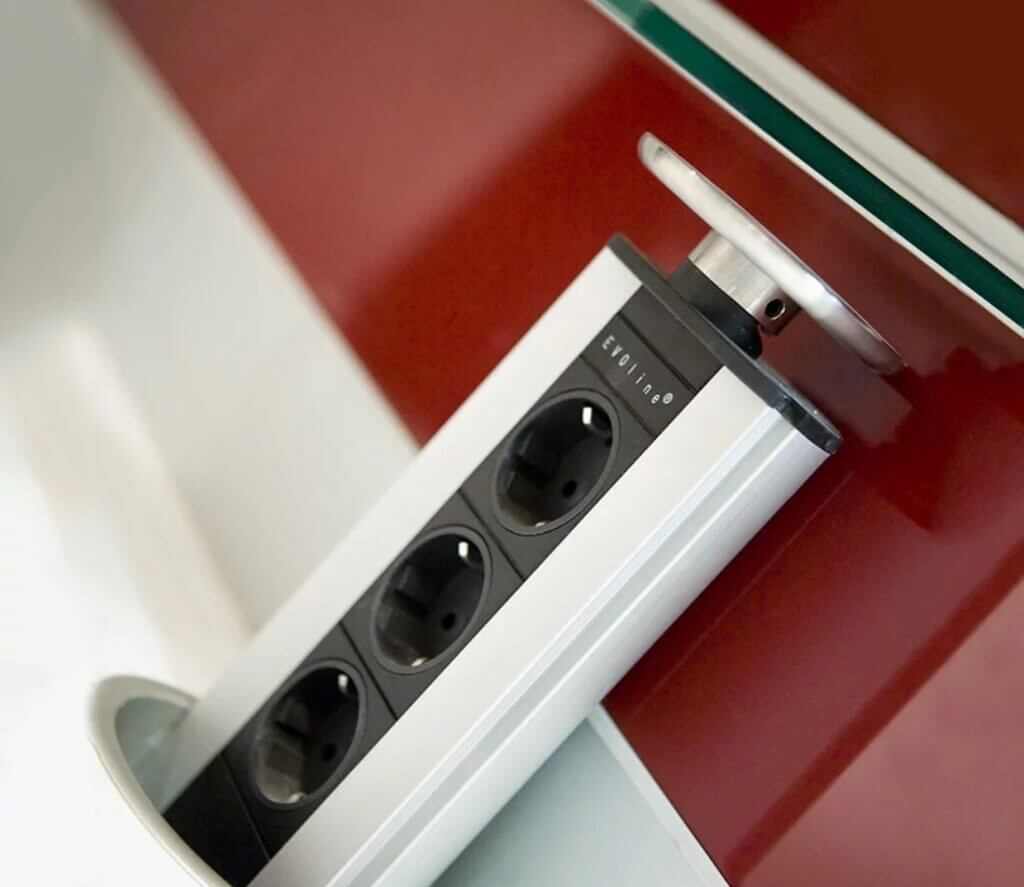
- Overhead - their advantage is that you do not need to ditch the walls. You are mounted at some height above the table cable channel and they fix the wiring accessories and lay the cables in it. This allows you to connect household appliances directly above the work area.
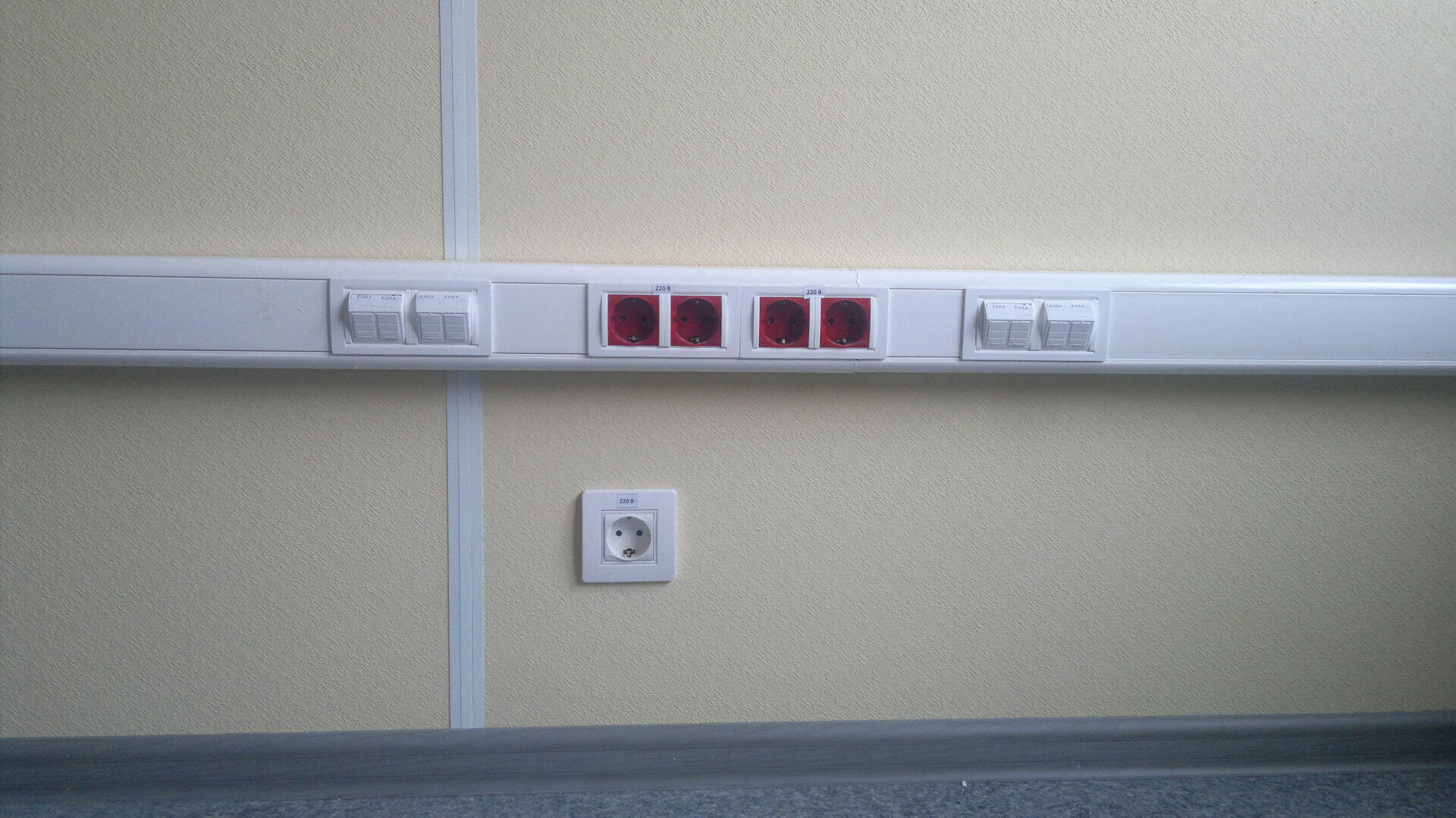
How many are needed and where is it better
The number of outlets in the kitchen is calculated by how much household appliances will be used, because they are located next to the places for its installation (if we are talking about stationary equipment). For example, if it is an outlet for a TV, fridge, washing machine or dishwasher, as well as for a microwave oven (microwave) and extractor hood. With the above set of equipment, it is already necessary to install 6 outlets in the kitchen, plus those that will be installed under small equipment.
For mobile kitchen appliances, you need to install sockets above the work surface. To do this, they discuss with the hostess of the kitchen where to place them and where she often works.
In principle, the location of electrical products in the kitchen depends on the layout of the room and on where the hostess works more. For example, to connect a large food processor provide a place near the table.
Important! Do not forget to take care of connecting the stove, because even in gas stoves there is usually electric ignition and lighting. The outlet for the stove is best placed below its level.
Where not to put:
- Near the sink.
- Above the stove, it is better slightly below the level of its surface or to the side to prevent splashing and heat.
- In hard to reach places. You can always find a place to install, even if you want to hide it from the eyes. It is important to be able to de-energize equipment in the kitchen at any time.
You can also install it behind the nightstands, if you make cutouts or if they do not have a back wall, as well as under the upper cabinets - this way you will additionally protect the wiring accessories from the negative effects of the environment.
Under the built-in technique, sockets are installed directly behind the devices, but then it is difficult to turn them off. In this case, you can install it in a nearby cabinet, bedside table or above a table.
Important! Do not forget to install the outlet by the window - it will be convenient for you to charge the smartphone by placing it on the windowsill. About, how to install a socket in the slope of the window, we told in a separate article.
Sometimes in the kitchen they are installed under the ceiling, at a distance of 20-30 centimeters for drawing and connecting fixtures.
Conclusion: The number of outlets should be equal to the number of household appliances, plus 2-3 pieces, just in case.
In the video below, the wiring diagram in the kitchen and the location of the electrical fittings are clearly demarcated:
How to connect
How to place the sockets in the kitchen, we figured out, now let's move on to talking about how kitchen appliances are connected. For the hob or electric stove do not install outlets - they are connected directly to the shield.
The fact is that usually sockets produce rated for 10A or 16A, and electric ovens and stoves often consume 5 or more kW. For connecting oven It is also better to lay a separate cable, as in previous cases 2.5 sq. mm You can do a more accurate calculation of the power section using our online cable section calculator.
In addition, such devices must be connected via a residual current device (RCD)This is to prevent electric shock when leaking to the chassis.
To connect the wiring, two main circuits are used:
- In series or loop, when the cable of each subsequent outlet is connected to the previous one. The scheme is cheap, but not too reliable. If the cable is damaged in the first place of connection, everything that is connected will not work further.
- Parallel or star. In this case, a separate cable from the junction box, and, ideally, from the panel and group machines, is laid to each outlet in the room. Then if one of the cables is fenced off from the terminal strip, the others will continue to function.
The cable, as already mentioned, is selected for power. Most electricians are guided by the rule:
For lighting - 1.5 square meters. mm, and for outlets - 2.5 square meters. mm
Which sockets to choose
You can never save on wiring products, and even more so when it comes to outlets for the kitchen. Brands like Legrand and Schneider Electric should be preferred.
If you are going to mount overhead products, then pay attention to the Legrand Quteo series, their degree of protection is IP44.
The Quteo series has frames for surface mounting of outlet groups, it looks stylish and practical in use.
If the interior style is important to you, pay attention to models made of stone, leather or other expensive materials - this is the Legand Galea Life line.
Also, the Schneider Electric Glossa series cannot be ignored; in their model range there are models with protective curtains against splashes.
That's all we wanted to tell you about the location of the outlets in the kitchen. We hope that it has become clearer to you at what height from the floor to put electric dots and which options are better to choose.
Related materials:

