How to replace wiring in a prefabricated house - step by step instructions
The principle of wiring in a panel house
All cables are laid in panel channels, which were made at the factory. These channels are specially made for easy installation of wires, they are also placed only in certain places. In order to find the longitudinal holes, you should be guided by the switches and sockets. Where this hardware is located, there are channels. There is no other method to move them, except to hammer and knock out new holes.
Wires for chandeliers are laid through channels that are in the ceiling. They are also mounted in small spaces between the ceiling panel and the wall in those places where the ceiling baguette will result. However, when replacing the wiring, it must be borne in mind that even in houses of the same type or in the same house, but on different floors, the wiring can be done in completely different ways. This phenomenon is inherent due to the fact that several brigades of electricians who installed cables in different ways could work at one construction site.
Therefore, one cannot rely on the fact that wiring requirements It has been observed, for example, that the switch is located under the junction box, or that all wires are laid vertically or horizontally. Such simple rules can be violated, so you should be careful and careful not to damage the old wires. Experience will help in such situations, it is always important before checking something and making sure that the cable is not damaged before dismantling something.
Also, seams are used that are between the panels on the ceiling or those that are between the wall and the ceiling, as shown in the photo below:
The counter is usually mounted on a stairwell. Indeed, it is very difficult to drown it in the panel so that it does not protrude. However, it can be placed on external walls or in storage rooms. Usually, from the meter, which is located on the landing, a cable is laid in the apartment to the switchboard.
Reasons to replace wiring
There are several reasons why it is necessary to replace the old wiring:
- wear of aluminum wires;
- the old electrical circuit will not withstand the load that is required for modern household appliances;
- in old houses is not provided grounding;
- The apartment is undergoing major repairs or redevelopment, as a result of which you need to change the wires to a three-wire electricity supply system.
Despite the fact that the replacement of all wiring is an expensive undertaking, this must be done. Remember that using an old, unreliable aluminum wiring very unsafe, so sooner or later it will have to be replaced. If you want to save money, you can make such a replacement with your own hands. Due to old age, not only the wire deteriorates, but also the insulation. For example, the insulation is cracking, the stripped ends of the cable burn up, and on the aluminum wire they break very much, so they need to be changed to copper wires. Also, over time, switches and sockets become unusable, so when the wiring is completely replaced, the accessories should also be changed.
Possible ways to wire
Replacing old wiring in a prefabricated house begins with a new diagram. Also, the replacement of the wiring is divided into two options: partial or complete.
If it is necessary to completely replace all cables in a panel house, then a new scheme should be made. To do everything right, a specialist will need an old scheme. The new scheme will serve as a step-by-step instruction in the implementation of electrical work.
First, determine where the load will be. For example, a kitchen typically consumes the most electricity. If we talk about an ordinary room, then just one or two outlets per 5 square meters. Given the needs of the kitchen, four outlets will be needed for the same room. Also, one should not forget that for devices with high energy consumption it is necessary to draw separate lines from the shield. Some household appliances need to lay a copper cable with a cross section of up to 4-6 squares.
Another room that requires special attention is the bathroom, because it is characterized by high humidity. therefore sockets in the bathroom should be connected via a differential machine or an RCD. According to PUE chapter 7.1. Clause 7.1.48, its operation current shall not exceed 30 mA. Also, RCDs must be supplied to protect individual electrical appliances, the most dangerous from the point of view of electric shock - a washing machine, a water heater, a hydromassage box, a bathtub with a hydromassage. In the kitchen it is a dishwasher and an electric stove.
When replacing electrical wiring in a prefabricated house, several methods of laying a new cable are used:
- in ceiling slabs;
- under the ceiling;
- on the walls - under the plaster, under the drywall;
- screed on the floor.
The most common way to lay a cable is to lay a cable under the plaster. In order to carry out the installation, holes should be made in which the cable will be laid and fixed. After laying on top of the cables, a layer of plaster is applied. Using this method, you can extend several lines in one strobe. You can also separately lay cables for lighting, various appliances, air conditioners, and other heating devices.
It is ideal to lay cables through old channels, because then you can lay wires without gating, and save time. Therefore, it is advisable to use the paths along which the old cables were laid. Basically, you can use places where aluminum cables were simply plastered, for example, in the seams between the wall and the ceiling. Seams are places where it is easy to lay new wiring.
When replacing old cables, it should be remembered that the channels in which they were located can be used to bring a new copper cable to a wall outlet or switch. However, the channel can only be used if the fittings are in their original places and if the old cable can be pulled out during dismantling.
In most cases, it is very difficult to find and use channels, so some experts recommend not spending time on long searches and cleaning channels. Therefore, for horizontal installation in a panel house, it would be more expedient to stretch the cable along the upper joint between the wall and the ceiling. This place usually has a gap that is either plastered or clogged with cotton.
Alternative option - conduct electrical wiring on the ceiling and make strobes only in places of descent to outlets and switches. You can hide the cable attached on top by making a suspended or suspended ceiling.
When replacing the wiring in a panel house, you first need to determine whether the replacement will be: partial or full. Also, be sure to use the old channels. In order to carry out this work, you must have a good tool. However, it is preferable that the replacement of electricians in the panel house is carried out by a specialist.
Important! Remember that it is impossible to make horizontal strobes in the bearing walls of prefabricated houses. This may cause the wall to collapse. Various regulatory documents prohibit this, for example, Resolution of the Government of Moscow of February 8, 2005 N 73-PP “On the Procedure for the Conversion of Premises in Residential Buildings in the City of Moscow.” and Government Decision No. 508 (Clauses 11.3 and 11.11 of Appendix No. 1).
Step-by-step instructions for replacing wiring
We examined the main ways of wiring installation in an apartment of a panel house. Now let's talk directly about the rules for replacing old wiring. For ease of perception of the material, we will provide all stages of work in the form of step-by-step instructions. So, it is necessary to change the electrical wiring in the following sequence:
- Power outage in the apartment. First of all, you need to completely disconnect the line and make sure that there is no voltage. The only thing that can be useful to you is one temporary outlet for connecting a punch, grinder or drill, without which it will not be possible to replace the wiring. The temporary outlet is connected in the shield either to the introductory machine, or to one of the group machines. All other lines, except for a temporary outlet, must be disconnected. You can verify the absence of voltage with a multimeter, which also must be prepared.
- Dismantling of old hardware. At this stage, you must move all the furniture and appliances from the walls, gain access to all junction boxes, sockets and switches. To begin, dismantle the sockets and switches so that only the wires in the wall remain. After that, you will need to find the junction boxes and disconnect all the wire connections from them.
- The next thing to do is dismantle old wiring from the walls. If dismantling is very difficult or impossible without damaging the walls themselves, you can simply leave the old wires in the wall, previously disconnecting them from the shield, cutting to the maximum possible length and insulating the ends with electrical tape. If possible, it is better to completely dismantle the wiring, you need to leave it in the panels in extreme cases.
- The choice of a new method of wiring (about this we wrote above). If it is decided to lay the cable in new gates, you must first draw up a wiring diagram and on its basis to make new strobes. If you just decided to replace the wiring in the panel house without changing the circuit, just lay the cable in the old channels, after preparing them. You can also make open wiring in skirting boards, but this is not the most suitable and rational option.
- Installation of new wiring - installation of junction boxes, laying of individual lines to powerful consumers, installation of sockets and switches, assembly of the panel. We talked about all this in detail when we described the technology for installing electrical wiring in an apartment. We will not repeat, just study the following material: https://our.electricianexp.com/en/montazh-elektroprovodki-v-kvartire.html.
- Checking the installed wiring. Using special devices (megaohmmeter and multimeter), you need to check the new wiring for a short circuit, and also make cable insulation resistance measurement. If everything is in order, you can proceed to the sealing of the strob and finishing work. For inspection work, it is better to call a specialist, pay a small amount, but be sure that the electrical installation is safe.
That's the whole technology by which the wiring is replaced in a panel house. Finally, we recommend watching useful videos on the topic:
It will be useful to read:

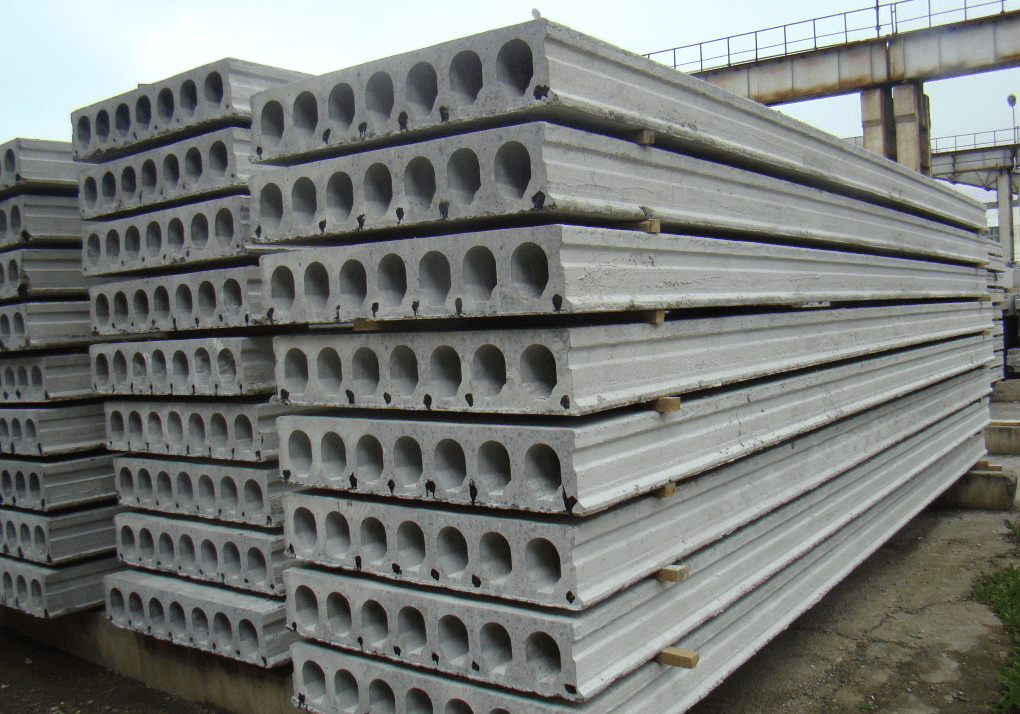
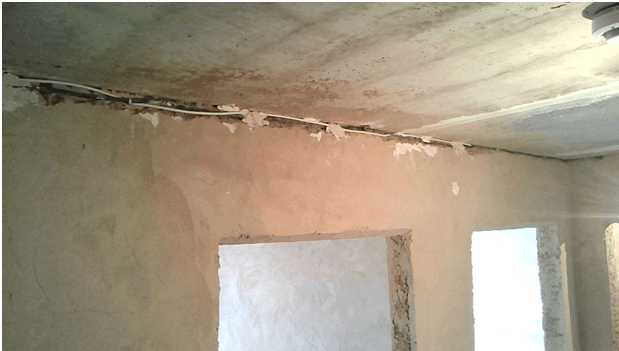
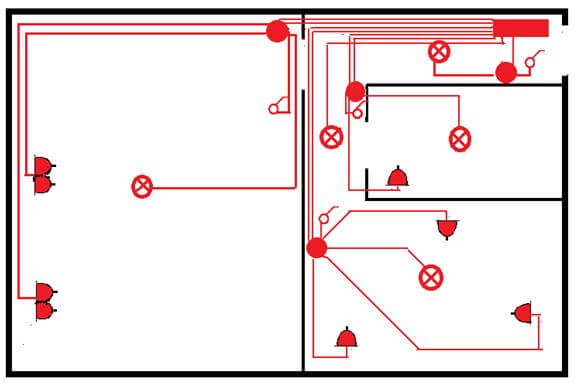
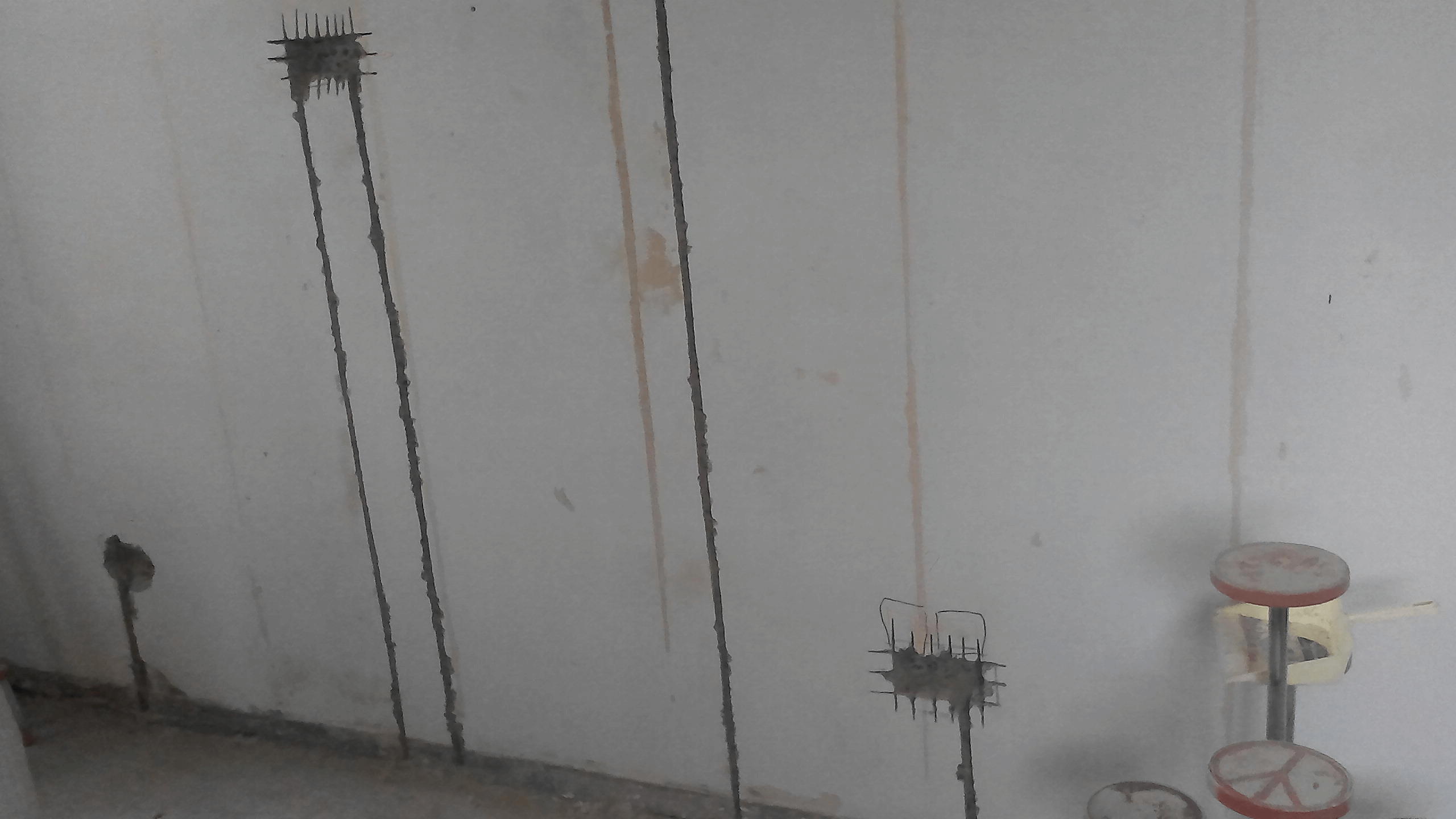
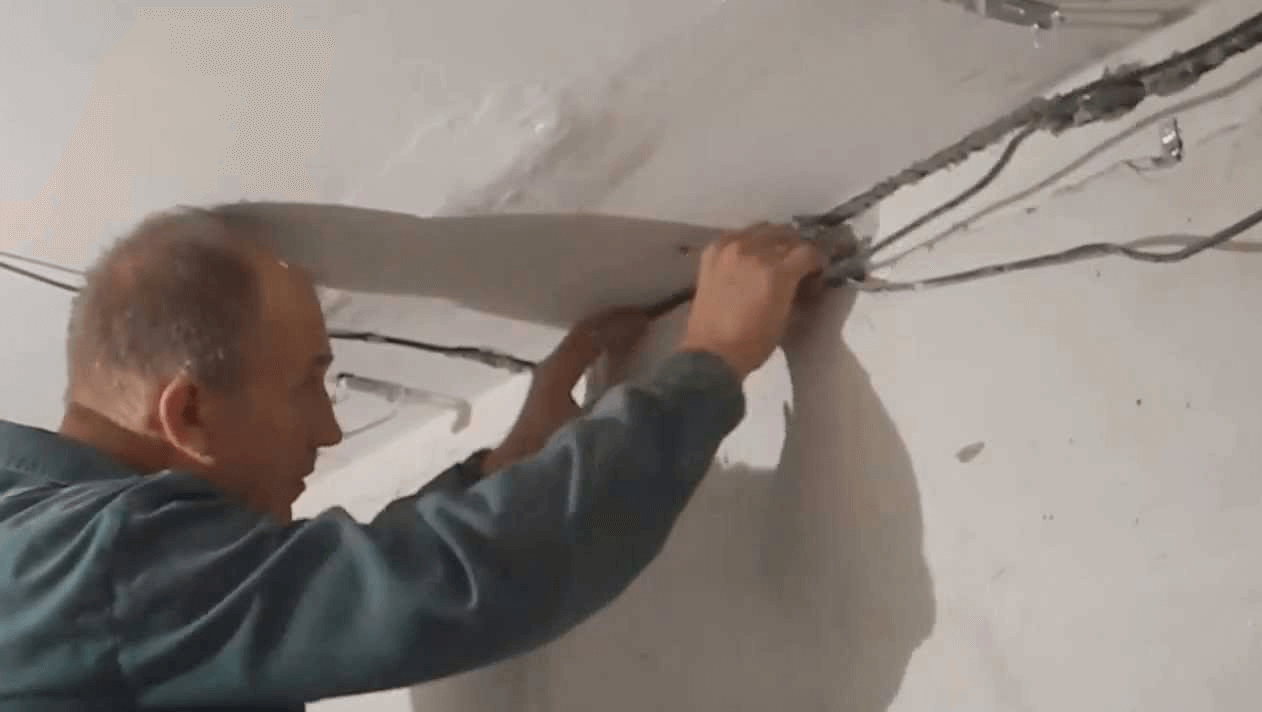
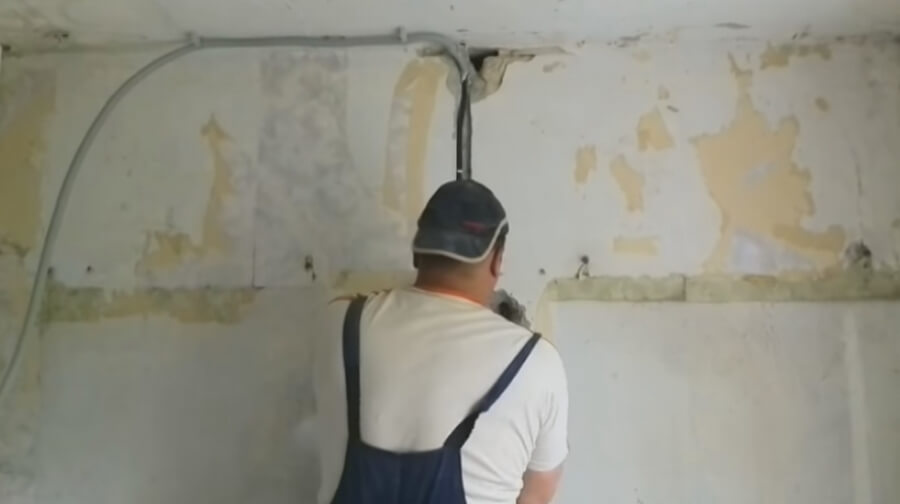


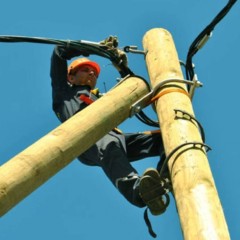
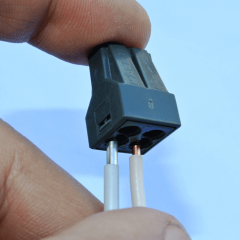
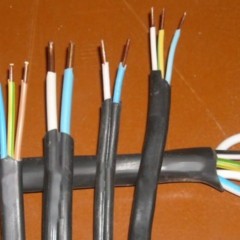

Replacing the wiring in a panel house with an open method can be done both at the repair stage, and in the case when the decoration of the rooms is completely completed. There are several ways to wire the walls of a room without gating. The first option uses cable channels. These special devices have an aesthetic appearance, and modern manufacturers present a large number of solutions, so it will not be difficult to choose the one that organically fits into any interior. There are also floor and ceiling options.
And why can not you put the wiring in the cable channel? After all, it already exists ... you can open the boxes, pull out the old wires and stretch new ones. What is the problem? What can be unreasonable in laying the wire in the factory channel in the panel?
Nothing has been said at all about the straining and wiring of wires there, that it is forbidden in the bearing walls, and there are no snipes or PESs of the same Nislova and parallel gating of Nislov and Nislov about grounding input what and how