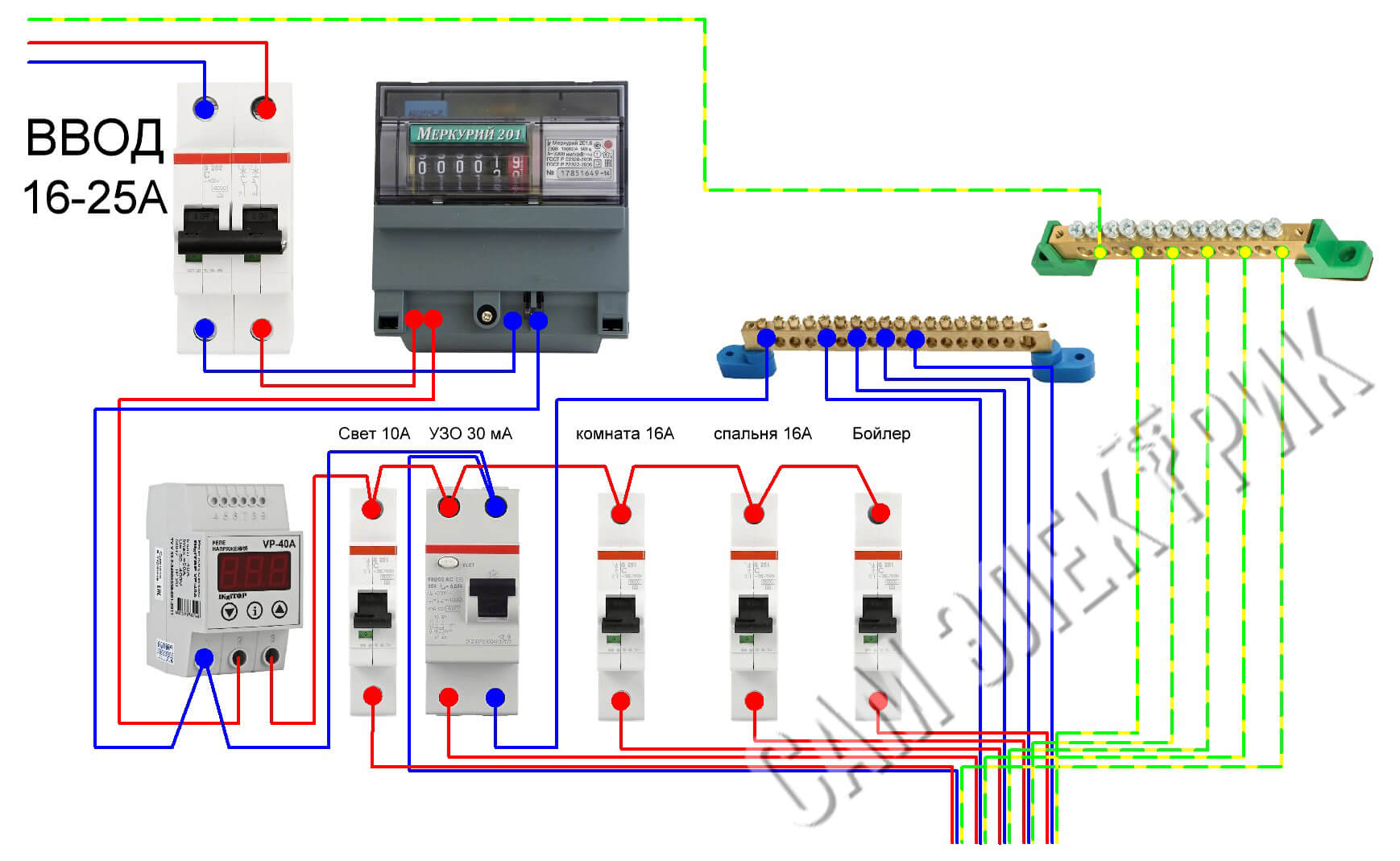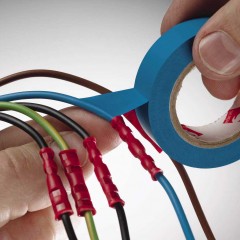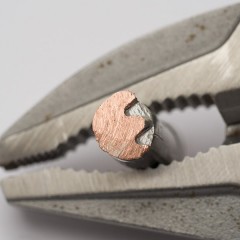Typical wiring diagram in a 2-room apartment
How to draw a plan yourself
If you want to draw your own plan for the placement of sockets, switches and junction boxes in each room of a two-room apartment, we advise you to consider the following points:
- It is not necessary to connect the entire group of outlets or the lighting line under one circuit breaker. It is advisable to “break down” the power and lighting line into several groups. For example, one machine is responsible for the light in the corridor and the bathroom, and the second - for lighting in the hall, kitchen and bedroom. At the same time, the layout of the outlet line in a 2-room Khreshchevka should be similarly distributed into several groups. About, how to divide the wiring into groups, we told in a separate article.
- In order to independently draw a design diagram of the electrical wiring in a two-room apartment, use a photocopy of the housing plan. In this document, all room sizes are maintained according to the actual values, so in the future, during installation, you will not have any difficulties with the marking of the walls.
- Socket height and switches are not standardized by GOST standards and rules PUEtherefore you can choose the most suitable distance from a floor for your conditions.
- Each room should have its own junction box, with the exception of the bathroom. Due to the increased humidity in the bathroom, it is better to place the junction box in the corridor and from there perform electrical wiring for outlets and fixtures.
- As a rule, developers do not conduct electricity to the balcony. This is already done by the landlord himself. If at replacement of wiring in the apartment Did you decide make light on the balcony with your own hands, you can bring a separate wire from the junction box of the next room, and not directly from the apartment panel.
- Protective automation must be installed in the shield - an RCD and a circuit breaker, which will protect the wiring in the two-room Khrushchev from short circuit, current leakage and overvoltage of the mains.
- If the room is curvy (like an entrance hall to the second of the schemes that we have provided below), it is better to install several lamps controlled by a two-key switch. Otherwise apartment lighting will not be good enough.
So we provided recommendations for drawing up a wiring diagram in a two-room apartment of a panel house, now I would like to show two typical projects that you can take as an example in your case.
Ready examples
So, to your attention, the wiring diagrams for a 2-room apartment of a panel and brick house: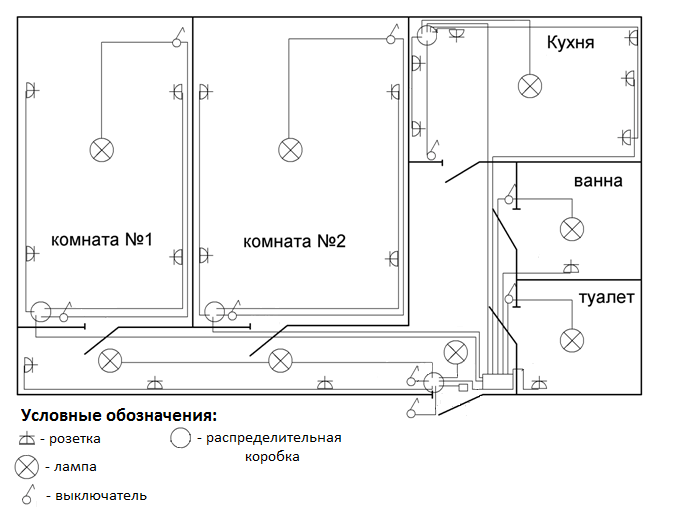
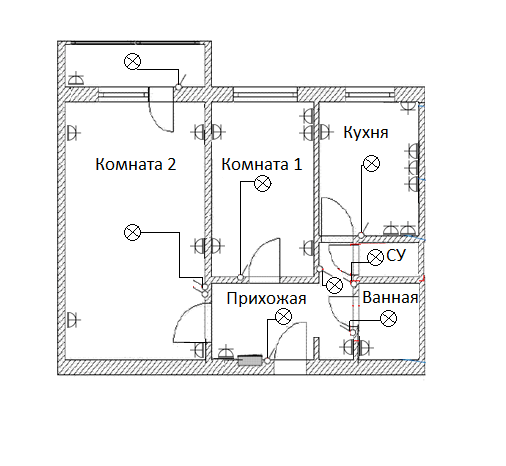
As you can see, for a long and winding corridor it’s really better to install several chandeliers that will make the lighting better. As for the outlets, they are most in the kitchen, because here you need to connect a lot of household electrical appliances: extractor hood, electric stove, refrigerator, dishwasher, microwave, kettle, etc.
To draw up a wiring diagram yourself, we recommend that you study the following articles:
- How to arrange outlets in the apartment: https://our.electricianexp.com/en/pravilnoe-raspolozhenie-rozetok-v-kvartire.html
- The correct location of the fixtures on the ceiling: https://our.electricianexp.com/en/pravila-razmeshheniya-svetilnikov-na-potolke.html
- How to make a wiring diagram before repair: https://our.electricianexp.com/en/kak-sostavit-sxemu-elektroprovodki-pered-remontom.html
Also, you may find it useful to use a switchboard assembly scheme (one of the options):
The only difference is that in your case there will be more single-pole machines, as most likely there will be more groups of sockets. Or simply there will be more consumers on one machine if the load does not exceed 3.5 kW per machine. As we indicated in the recommendations, the sockets were divided into several groups, in addition, the wiring is protected by an RCD and voltage relay. The latter will protect the apartment from overvoltage and equipment failure when the neutral wire is broken, which is a common situation in an old housing stock.
We hope that the provided drawings were useful to you. If you have any difficulties in drawing up the wiring diagram in a two-room apartment of a panel house, be sure to ask them to our specialists in the categoryQuestion to the electrician"! Visual photos and video examples of electrical work you can see in the article: how to make wiring in an apartment do it yourself.

